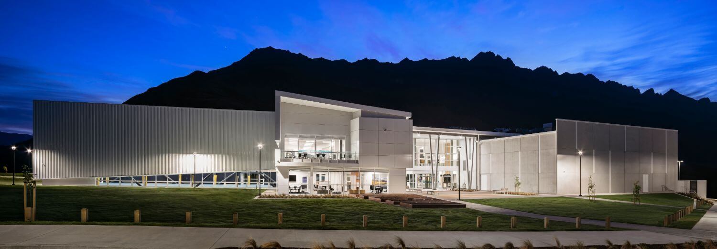

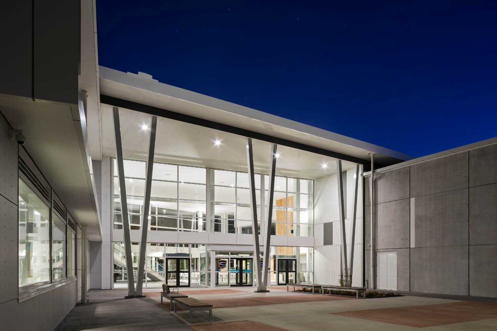
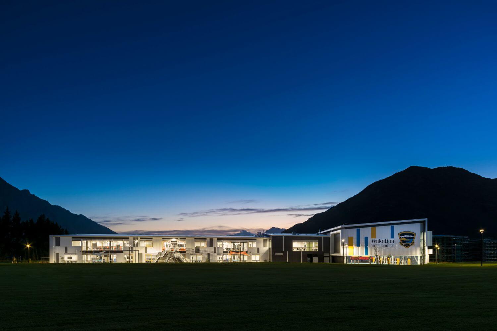

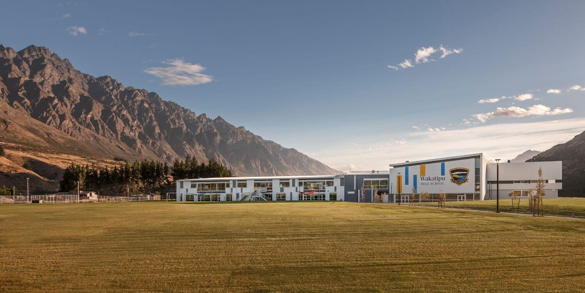
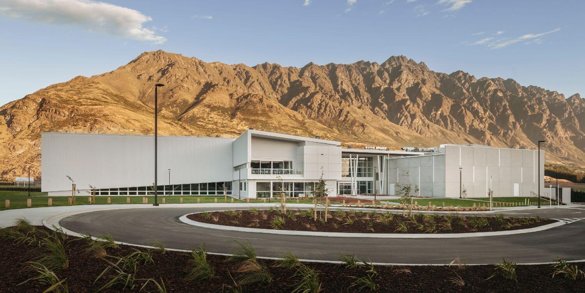
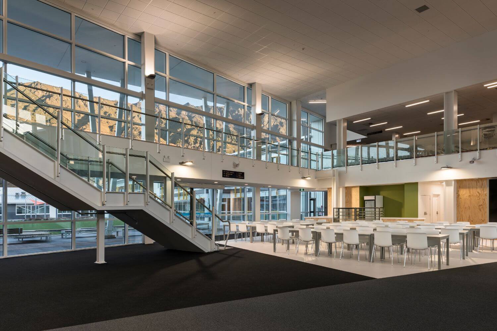
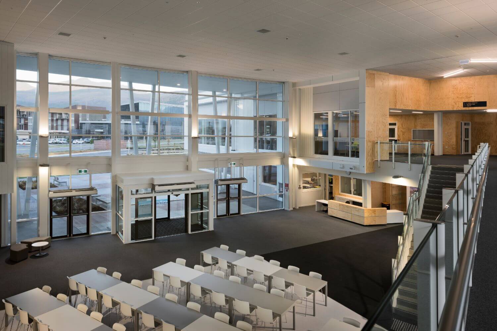
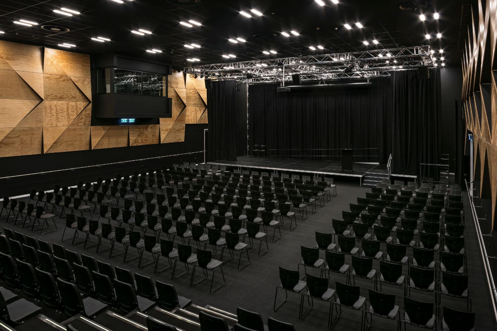
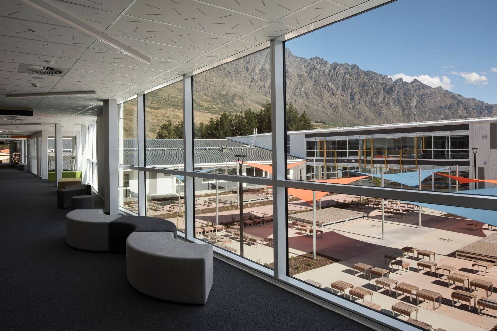
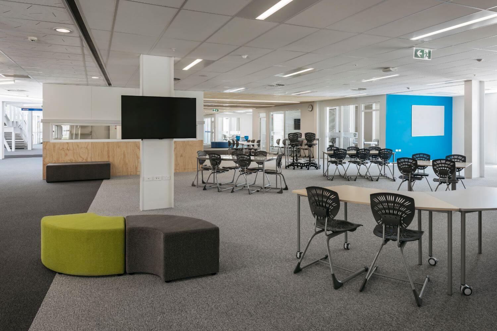
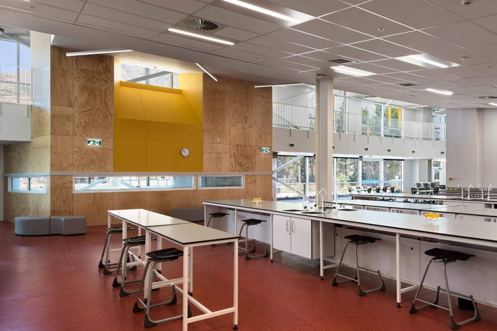
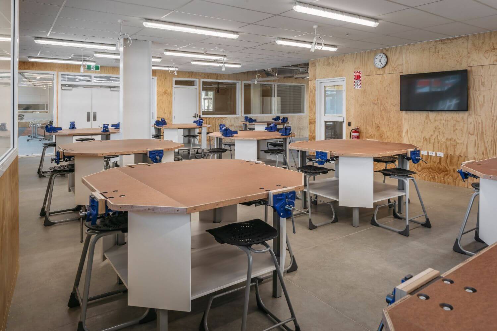
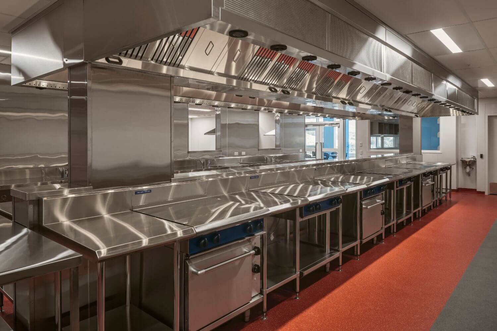
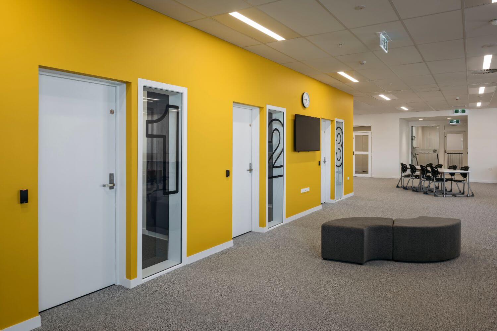
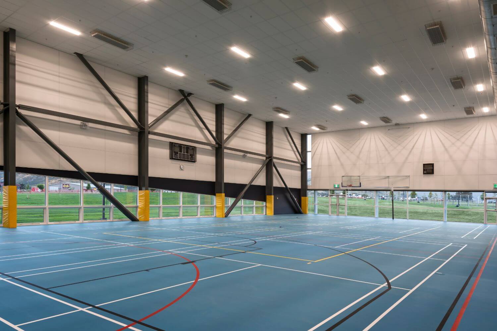
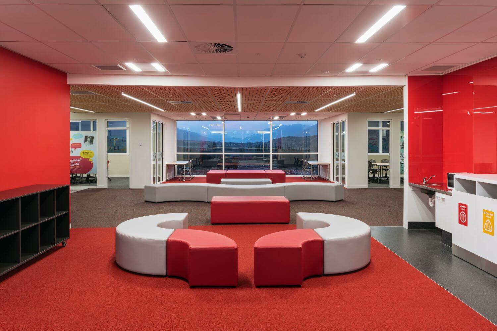
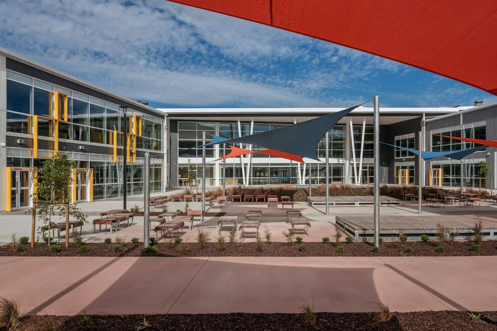
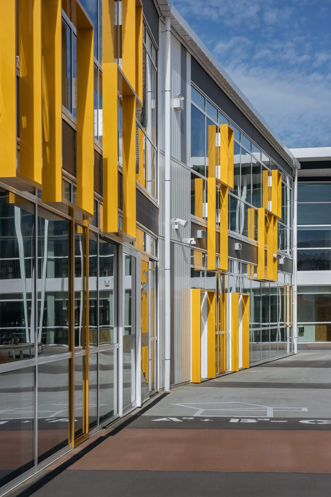
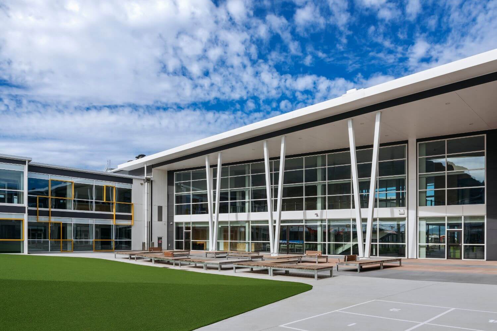
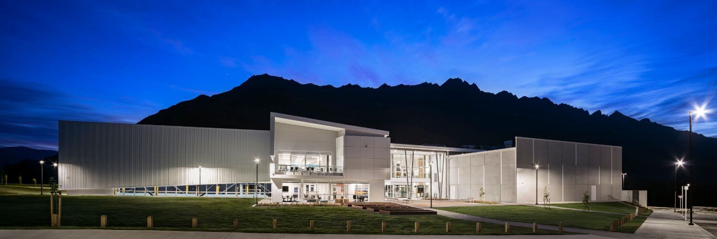
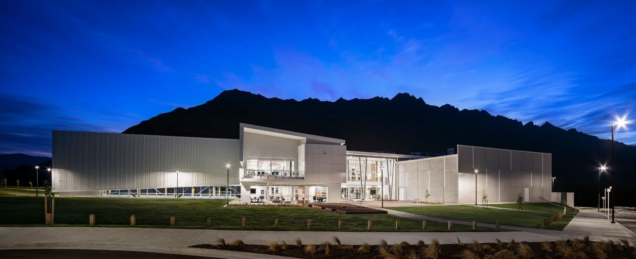
The consortium (consisting of Hawkins and ASC Architects) is responsible for the school maintenance for 25 years, before the buildings are handed back to the Ministry in an agreed, well-maintained condition.
Wakatipu High School, which opened in time for Term 1 at the start of 2018, has been relocated to a new site at Remarkables Park, allowing the school to expand its growing roll from 840 to 1,200. The new facilities were designed to allow future expansion to cater for a maximum capacity of 1,800 Year 9 to 13 students. There is also the ability for the school to be expanded further once it reaches capacity.
It was built under the Ministry requirements for “flexible learning environments”.
The new two-storey 10,500m2 school has been built on an 8-hectare site. It consists of a main administration wing, comprising a large 350 seat multi-purpose theatre, gymnasium with a rock climbing wall, cafe and administration services, specialist learning spaces, a dance studio and a music rehearsal and recording studio. The main learning arms reach back and join to form an enclosed courtyard.
The structure consists of 8 seismic joints and large foundations, making it one of the safest buildings in Queenstown in the event of an earthquake.
The entrance to the school has a welcoming community feel and invites participation. The foyer is used as a multi-purpose gathering space that connects the external with the internal, connecting shared spaces such as the café, library, theatre and gym.
The theatre and music practical rooms benefit from dedicated recording studios. Other specialist spaces include elements such as sprung floors for dance and drama. The science learning area includes an outdoor learning space or ‘science garden”.
Designed to achieve a 5 Greenstar built rating, the campus was designed to provide good lighting, acoustics and ventilation and to meet a high standard of technology.





