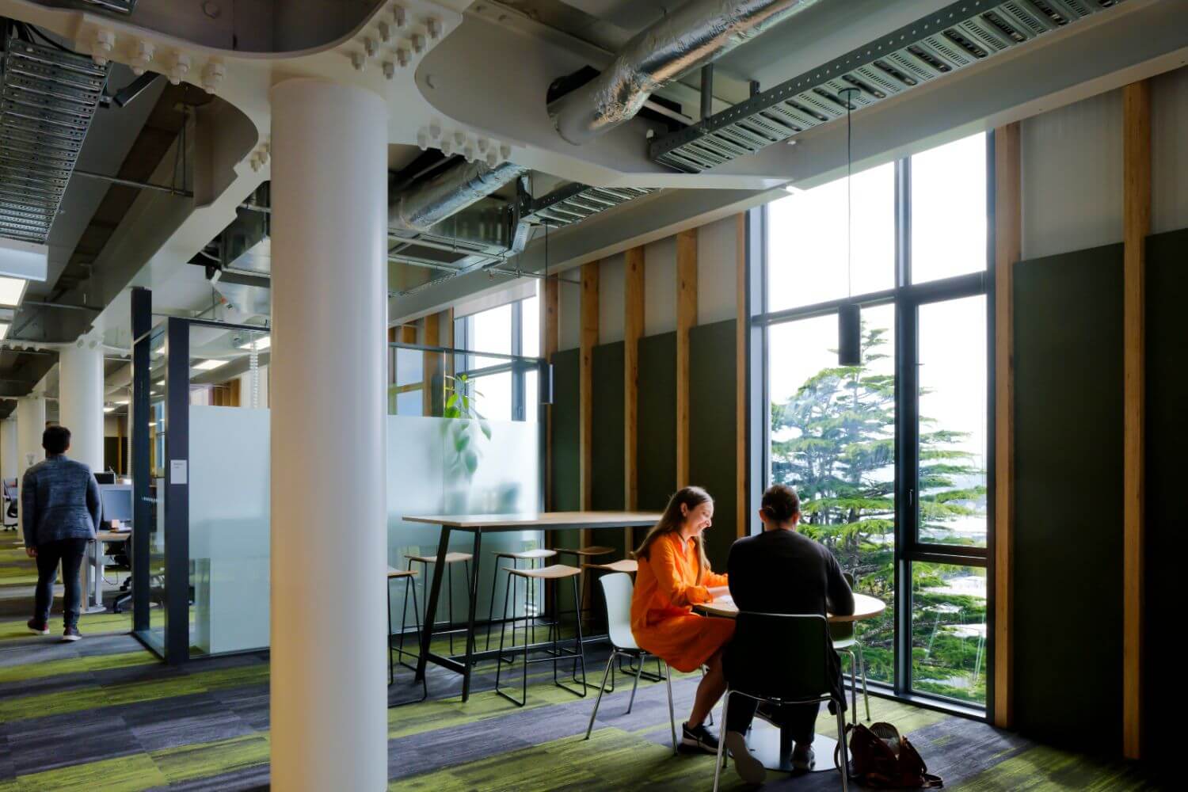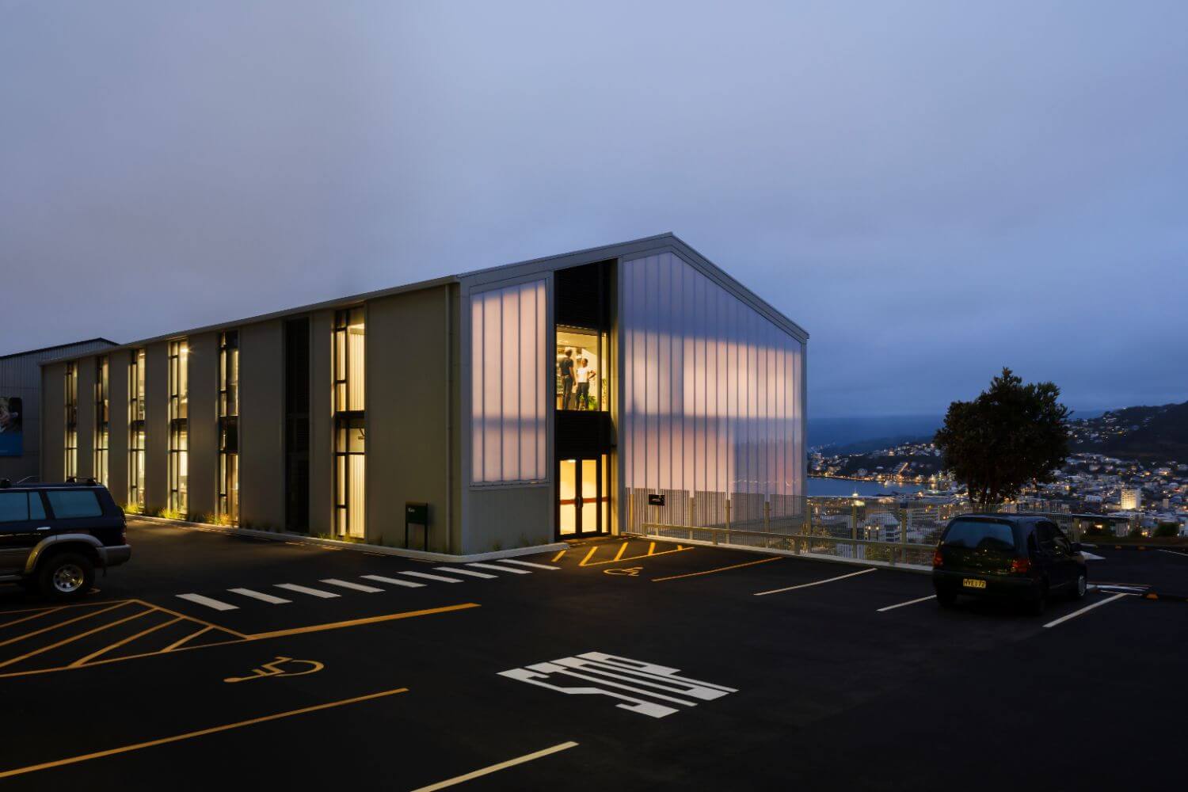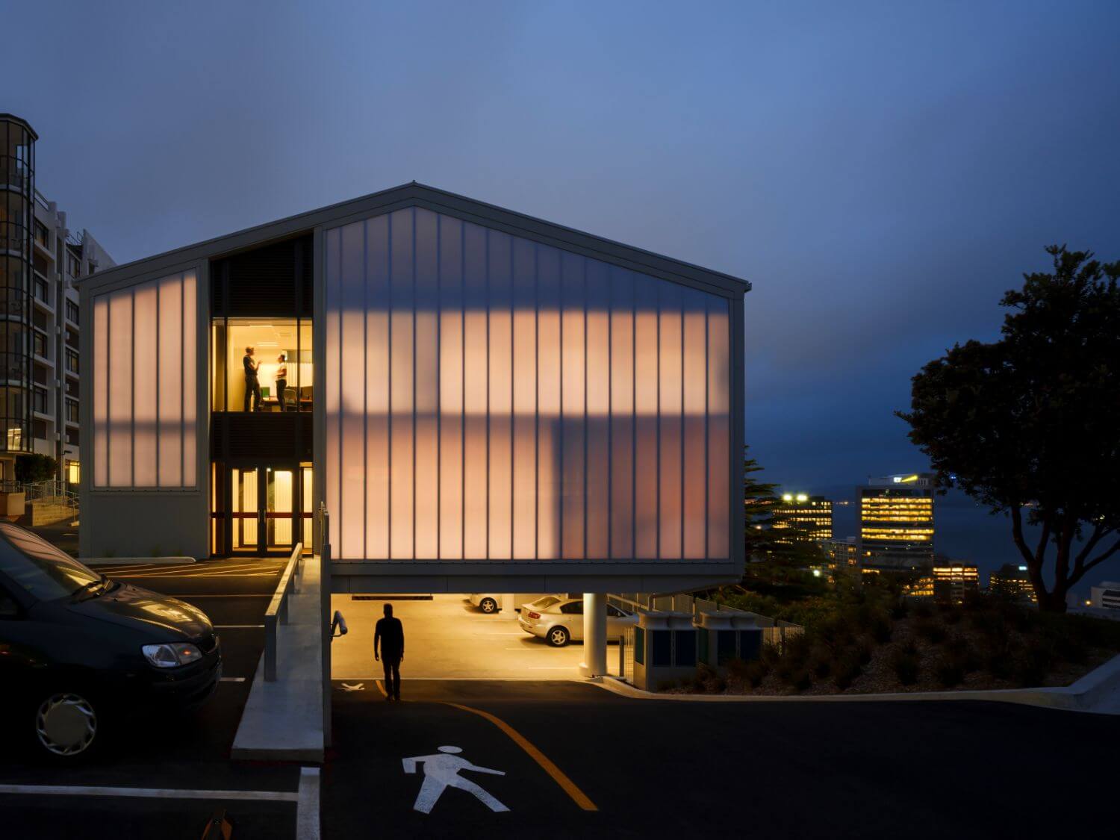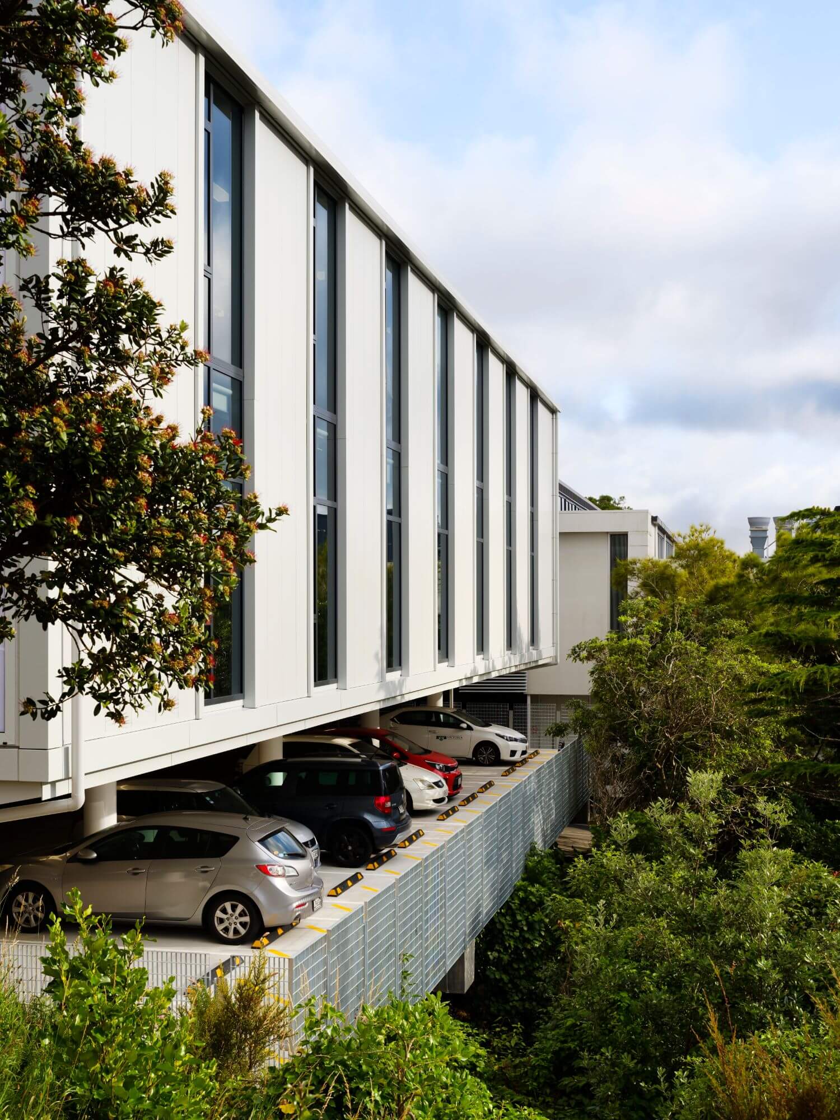








The project began with demolition of the existing structures, excavation to form new basement car park and associated retaining structures built on the side of a reclaimed cliff.
The build required installation of 6 anchors drilled 20 metres underneath an existing building. The anchors were stressed to 1600kN and tied off. The aim of these anchors is for the building to remain standing of the cliff slides down the hill after a major seismic event.
The main structure was built using a light weight material, 400x90mm and 150x50mm LVL purlins and exterior timber framing. This allowed the building to be clad in a highly insulated cladding and roofing system that provides a high level of acoustic in a very exposed site.
Construction involved building highly detailed junctions and interfaces such as reinforcing with the concrete ground beam and column junctions. This was required as there was only a 5mm tolerance to work within a very congested space.
Ensuring components were installed in the correct sequence, Hawkins used 3D CAD to model the reinforcing work out the sequence of installation. This proved invaluable for the project in terms of costs and programme savings.
To ensure quality at an early stage, the team worked with the consultants and trades undertaking benchmarks for key elements of work. This allowed the trades to undertake the install with confidence while providing a high quality install.
This reduced the number of snags and also highlighted issues early on, allowing the teams time to find solutions.
Producing full scale mock ups highlighted issues before installation. They highlighted details that required additional work/increase costs which the client could gain approval well ahead of time. This achieved a high standard of finish with all parties happy with the final result from a visual and costs perspective.
Weekly coordination meetings were undertaken with key trades discussing programme, HSE risks, design coordination, logistics and agreeing what needed to be mocked up before full installation occurred.
This method worked well in reducing the snag list to only a few items when works were inspected.
Working on a side of a cliff with a small site footprint proved challenging. With no space for storage and no parking for trade vehicles, Hawkins developed a sequencing plan with the trades that was undertaken every week to ensure diggers, trucks, piling rigs, anchor rigs had a position to set up and work without impending others. The site remained clean and tidy allowing easy access for workers.
Hawkins approached local suppliers to provide prizes that were given out at weekly toolbox talks. These awards generated a lot of talk which resulted in trades wanting to work with us. By creating an environment where workers felt valued helped with programming and reduced complaints.
Hawkins provided the client with a hassle free project that was completed under their budget and within programme.





