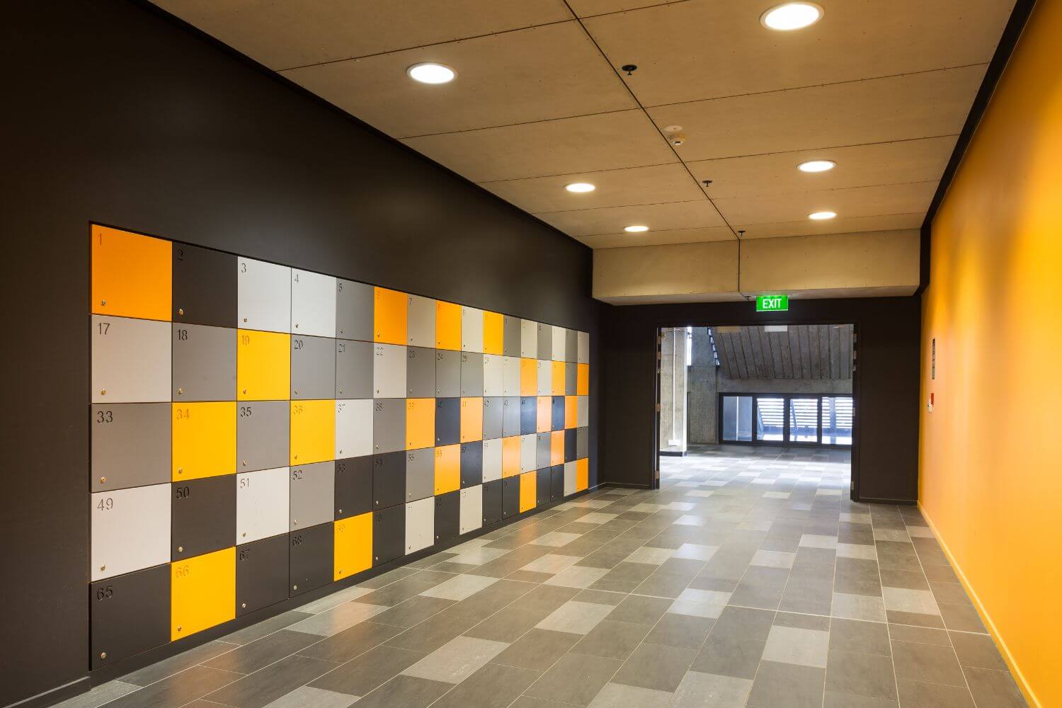
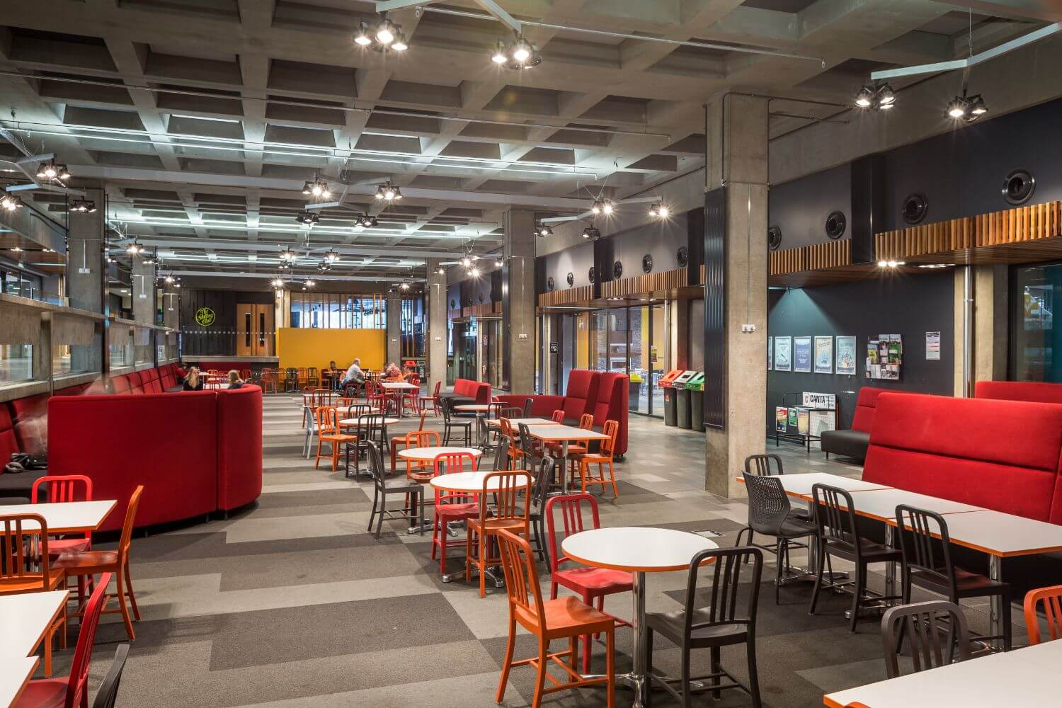
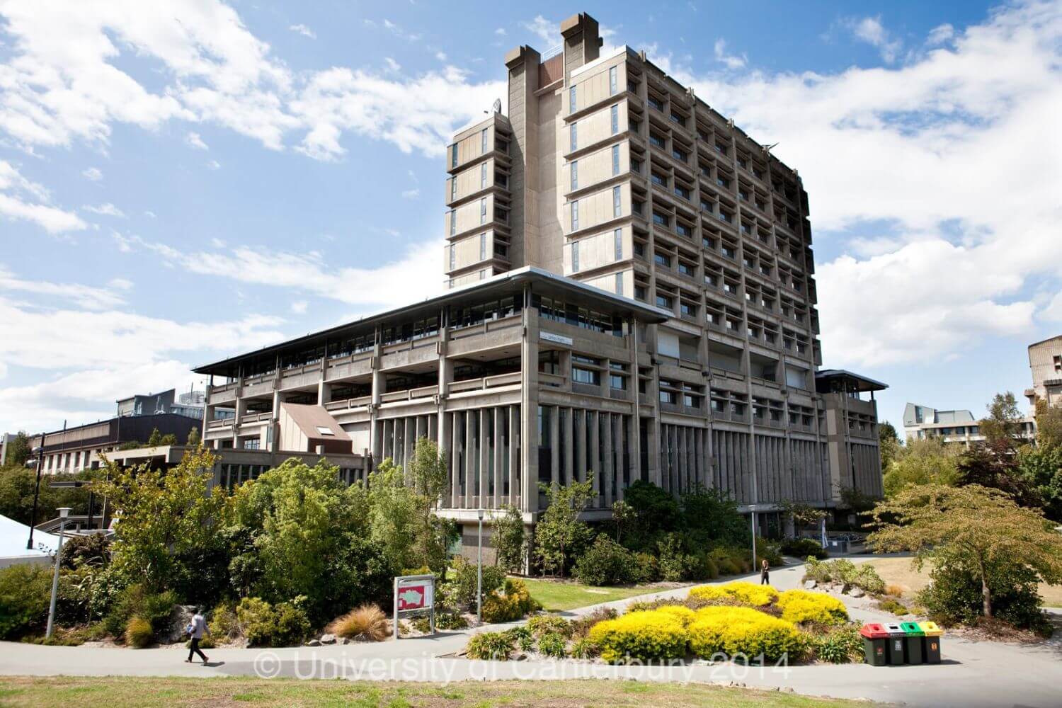
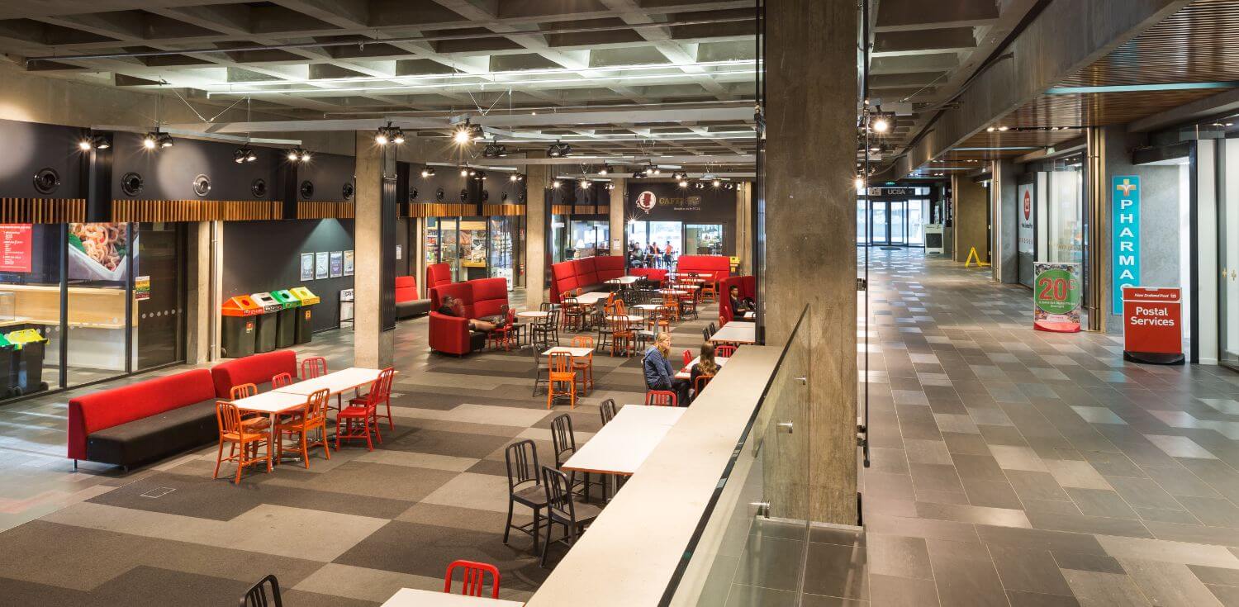
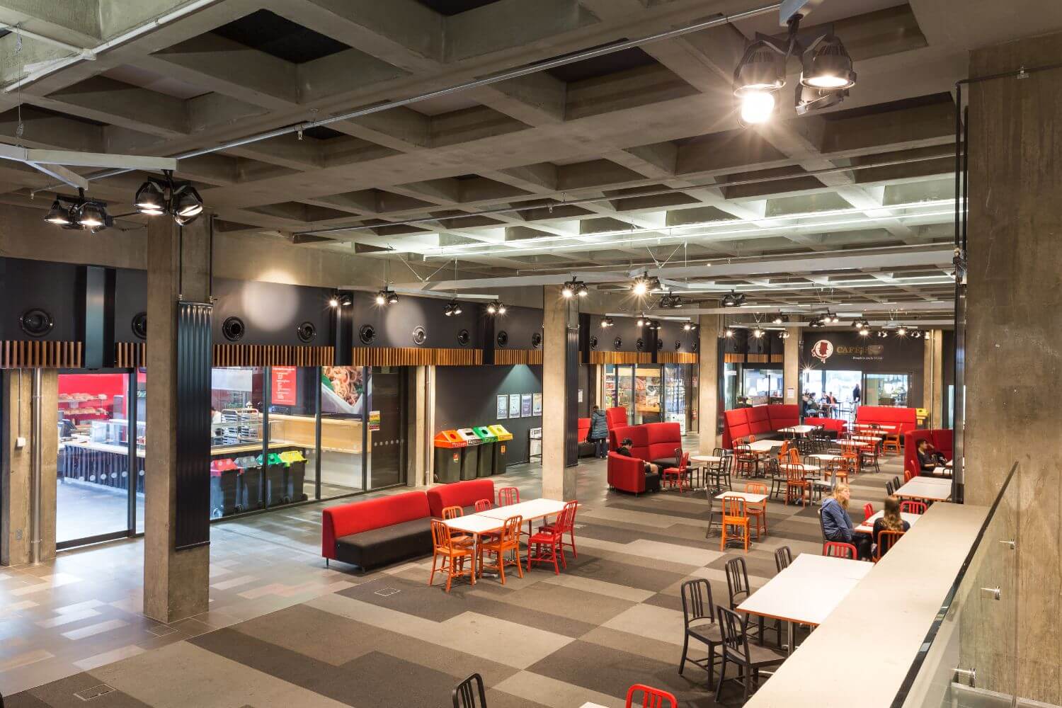
As a result of the damage incurred the building required considerable repairs to seismic joints, seismic joint connections, significant cracking and/or spalling to floor diaphragms, shear walls, columns and beams, pre-cast panels, stair connections, damage also occurred to Tower wall panel connections. There was also major damage to all internal partitions and ceilings, a number of these had collapsed.
The repairs also included a compliance upgrade which involved life safety, accessibility, structural upgrade.
Alongside these repairs the University undertook betterment and capital works which consisted of a full window replacement, upgrade of the heating system from convector heaters to a radiator system to each floor and a full refurbishment of Level 5 and of the Undercroft retail areas (Ground floor).
The project brief was to repair and upgrade the building to above 67% of current code.
The University required that the James Hight building remain fully operational whilst undertaking earthquake remedial works and upgrades. Due to this requirement we could only obtain access to areas of the building at certain times of the year. This included all books remaining within the building during the teaching year.
To ensure we met the University’s requirements of keeping the building operational and meeting their deadline of the start of the 2013 teaching semester, the repair was completed from top to bottom in four separate stages.
This project was faced with the challenge of undertaking a full earthquake repair, betterment upgrade and capital upgrade to the central building in the University’s fabric in a timeframe that would have a minimal impact to University business. The complexities of keeping a library building of this size operational and for the construction team to work in a ‘live environment’ meant that detailed planning and coordination was essential.
Full collaboration between the University Capital works team, Facilities management, external Project Management company and Hawkins made this project possible. The team worked as one for a common goal to ensure the James Hight project was a success. This ethos was then carried through to the consultants and subcontractors so they too could get on board with the task at hand with a fully open and transparent goal to collaborate and achieve a challenging project.
Excellence in this project is a testament to the planning, organisation, logistics and standard of finishing achieved by the project team.





