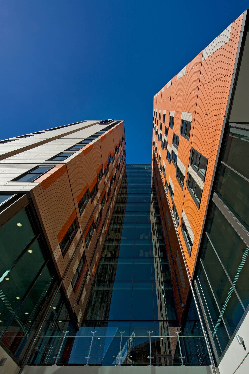
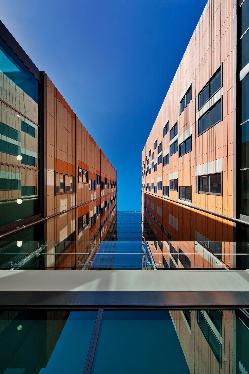
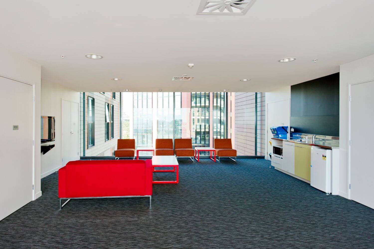
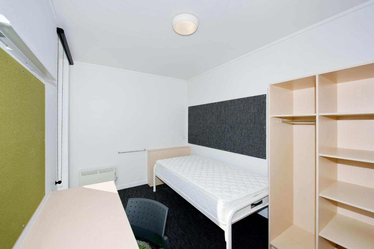
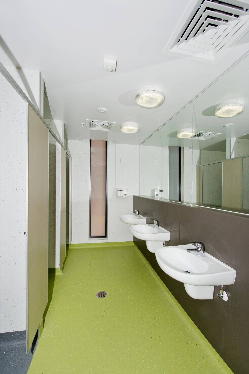
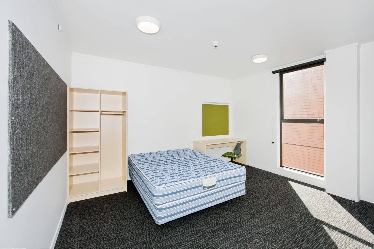
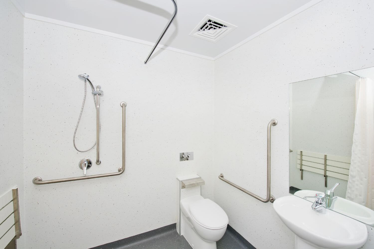
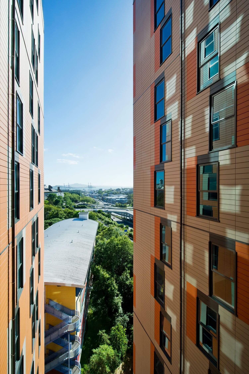
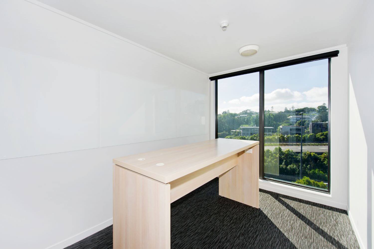
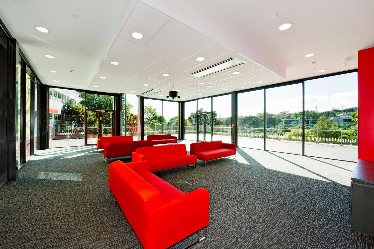
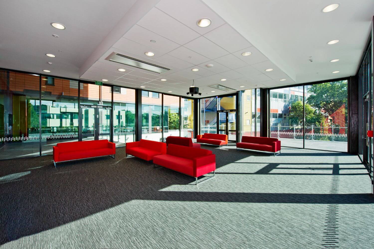
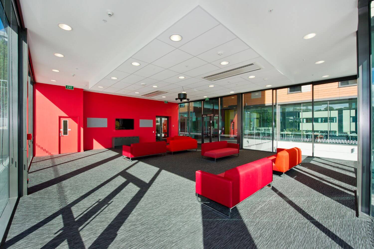
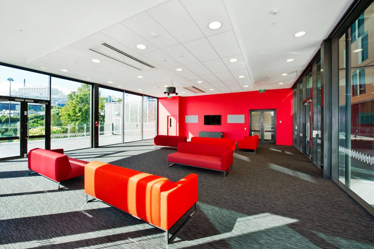
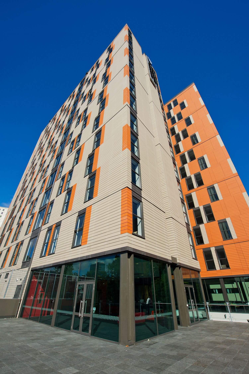
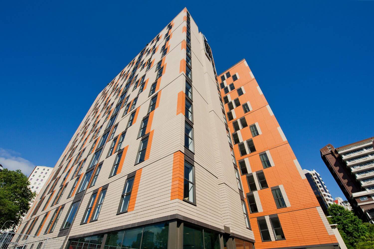
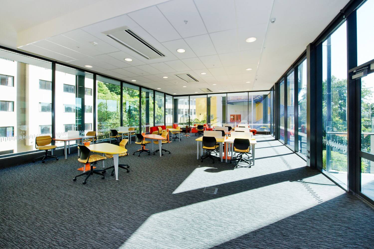
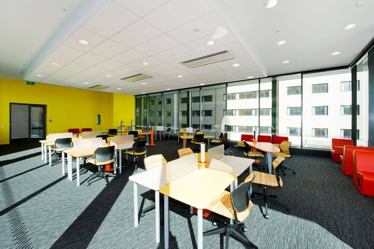
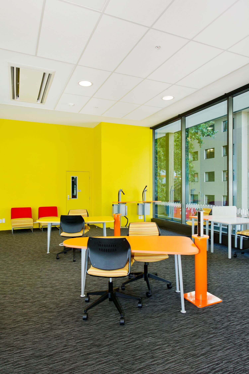
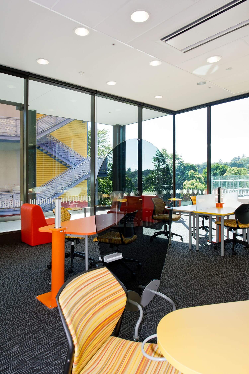
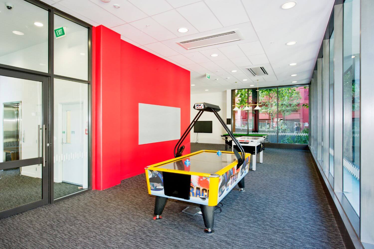
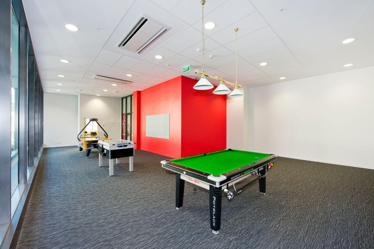
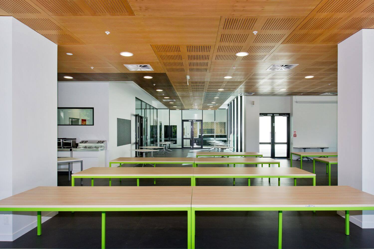
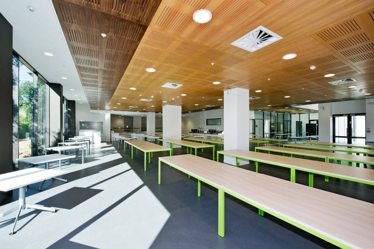
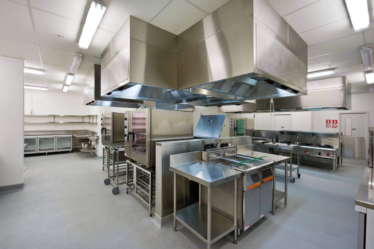
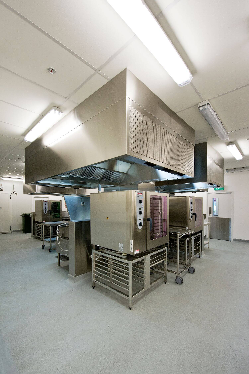
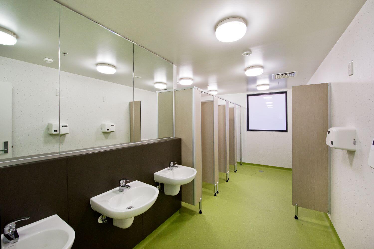
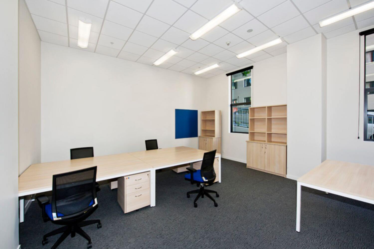
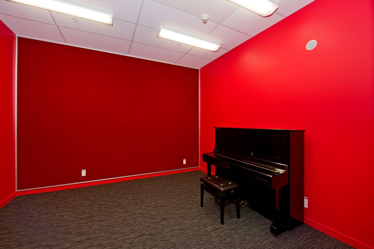

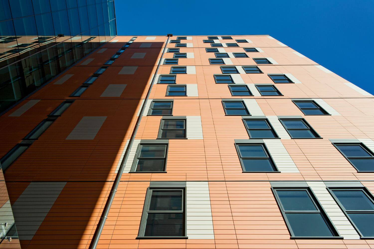
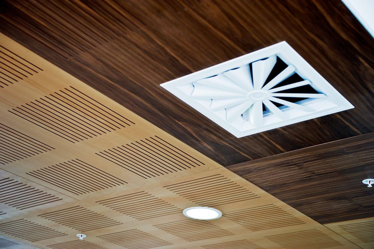
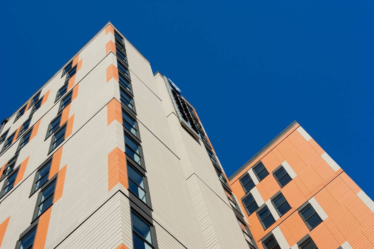
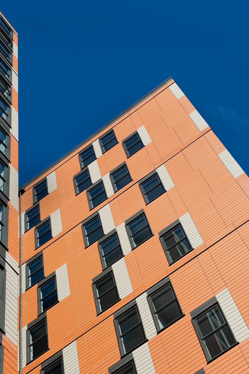
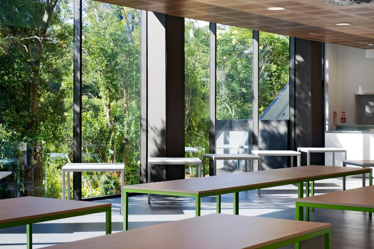

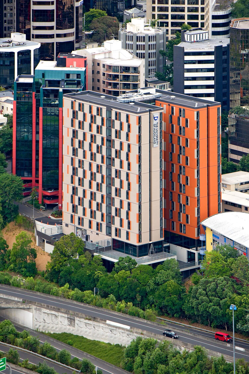
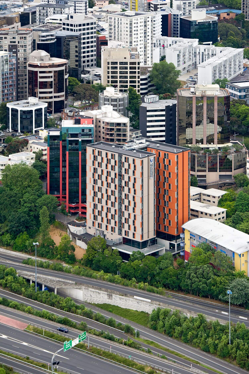
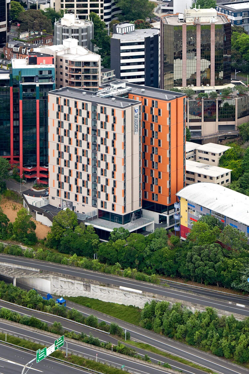
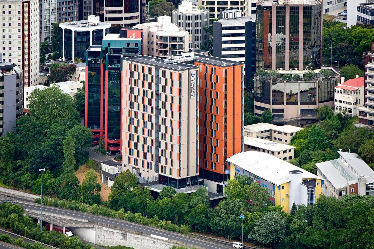
The 442-bed student residence is a 16-level twin tower building that incorporates a basement, two-level podium with glazed and solid facades. It is the largest facility on the University of Auckland campus boosting its fully catered accommodation capacity significantly.
Located on the western slopes of Grafton Gully, it is anticipated to set a trend for structures utilising a mix of timber, concrete and steel, both in New Zealand and overseas. It’s the largest structure of its type in the country and is built using wood- framed modules that sit within a steel and concrete framework.
This building is comprised of 468 prefabricated timber room pods built off site and then assembled within the main structure. Some 429 rooms, 11m2 in size and 13 larger rooms with en suite bathrooms.
Each student accommodation floor has a central common room, study room, kitchenette and shared bathrooms.
Manufactured by Stanley Group in Matamata, the units were transported to Auckland by truck and arrived completely fitted out with windows, doors, carpets, wooden furniture, and prepared for electricity and computer links. The benefits of this process included minimisation of on site construction, and high levels of quality control.
Within each concrete structural zone of the building there are three storeys of these 1-bedroom units, stacked into place by crane, which were then connected to corridors, bathrooms and lift access.
Whilst not a fully timber building, it uses more wood than any tower block of this size and its modular construction reduced the on-site build time considerably.
The exterior of the building is clad in ceramic tiles for weather-tightness, with extensive outdoor recreation facility decks on two levels with an outdoor recreation court nearby.





