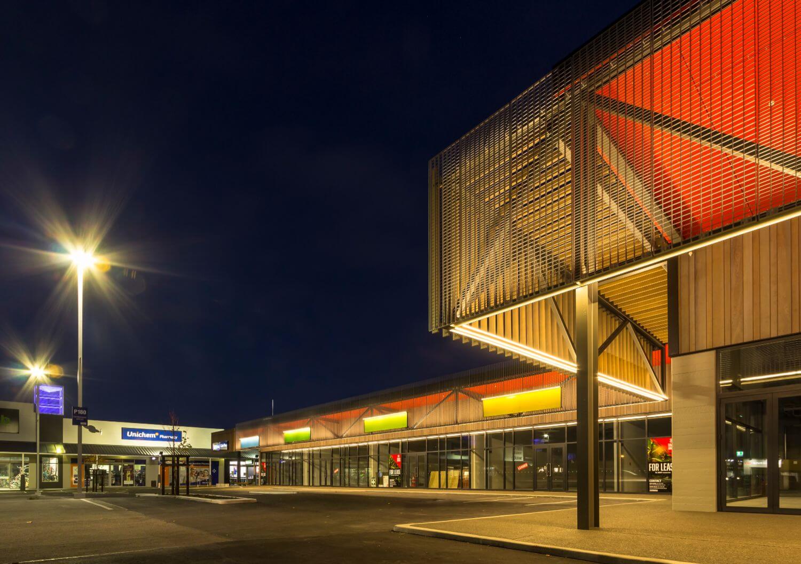
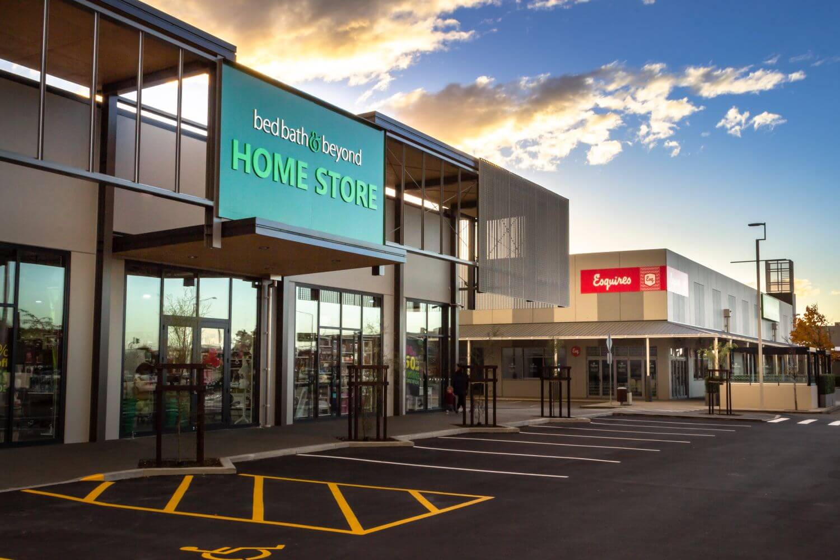
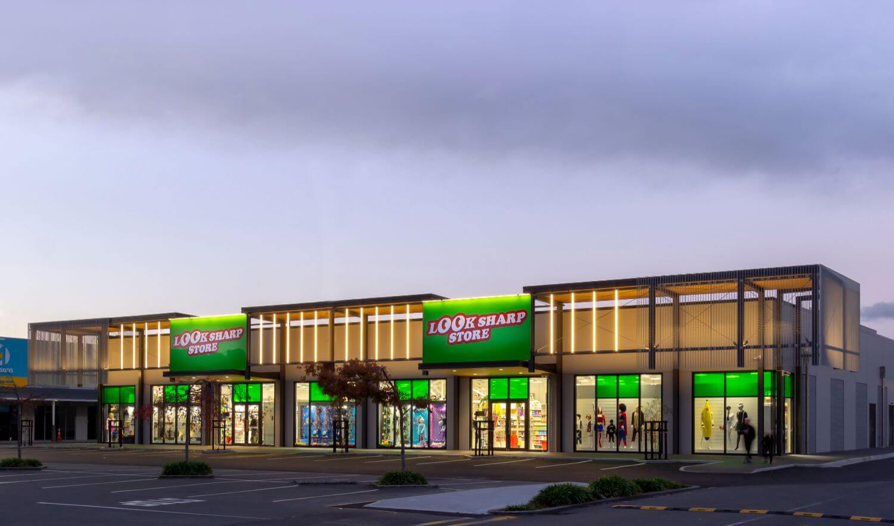
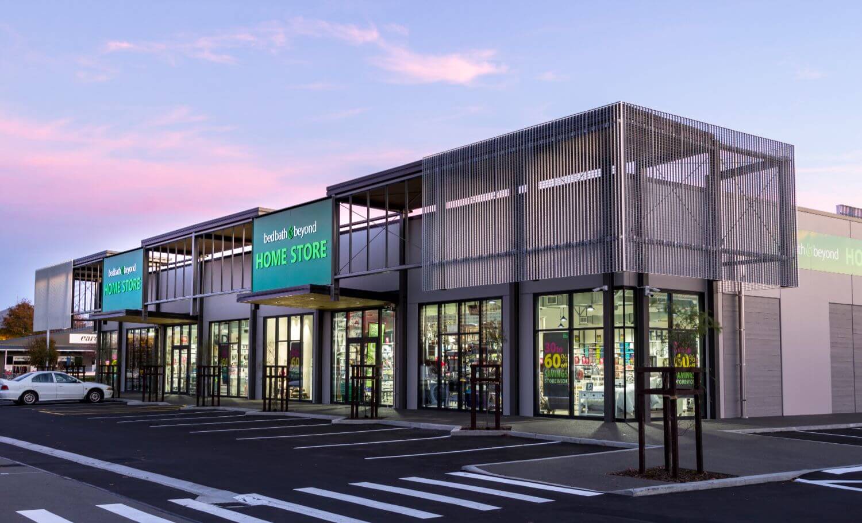
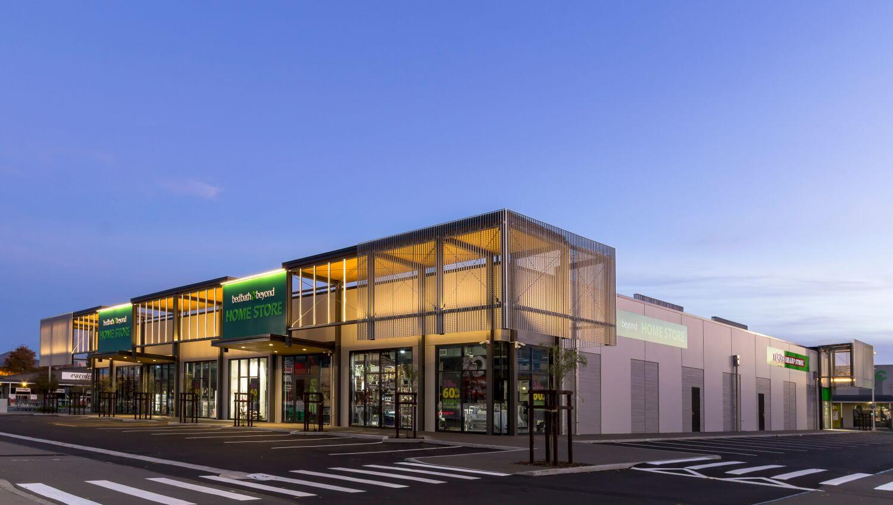
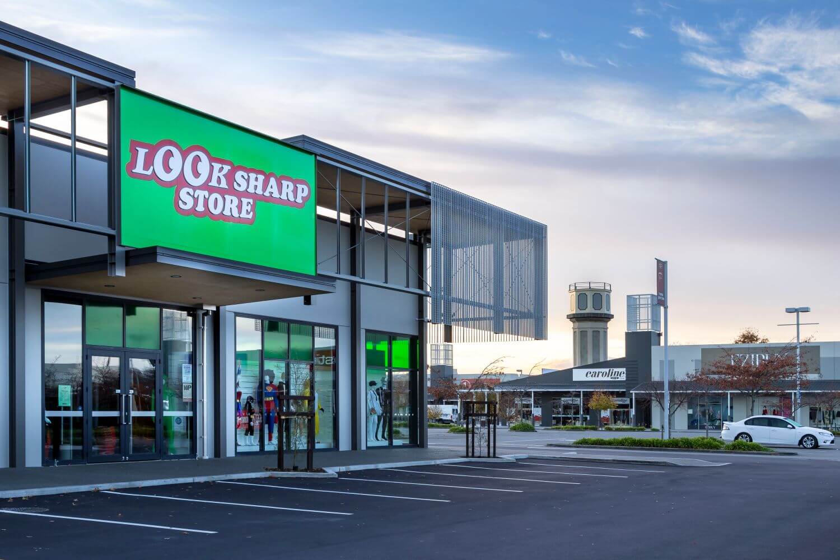
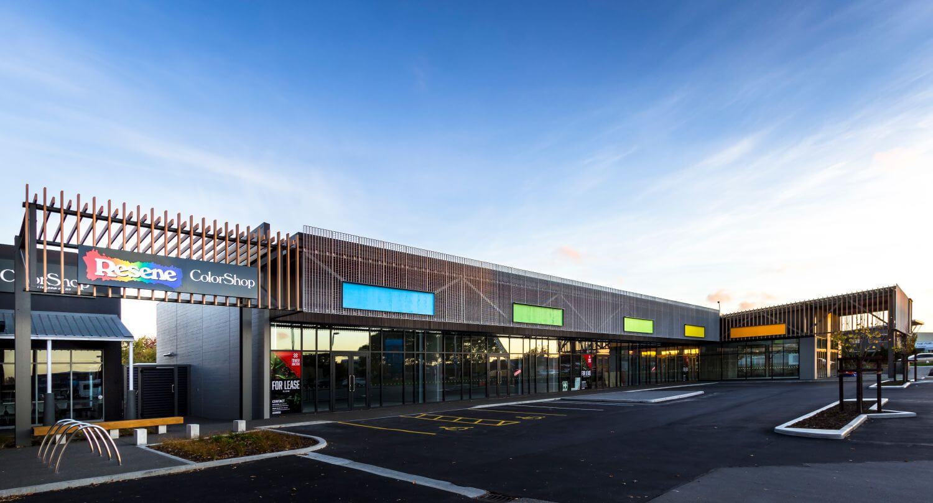
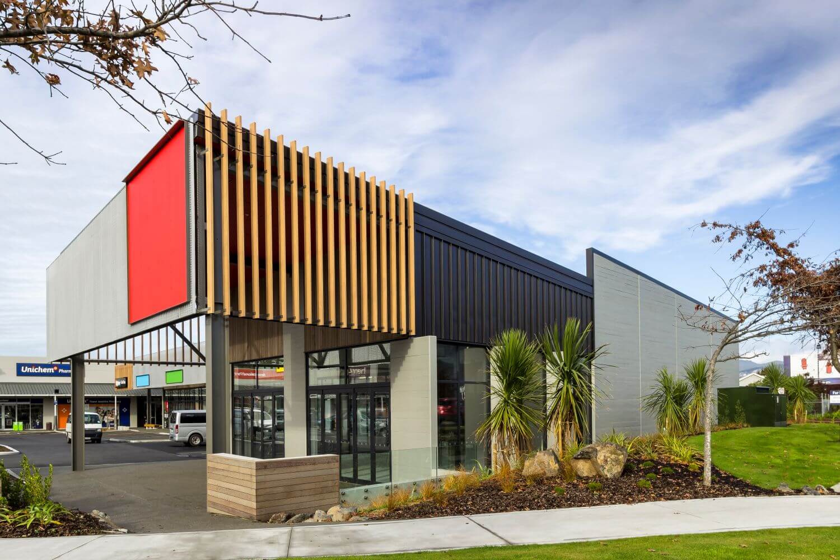
The new buildings were constructed in two separate areas of the centre’s car park and added 2,500 square metres of space to the complex. One building houses two large stores, while the other has five medium-sized tenancies which include retail, food and beverage tenants.
Markers of Ngai Tahu culture have been incorporated into the development, including the work of Fayne Robinson, a Ngai Tahu master carver, and other Maori artists.
As this project was carried out in the middle of a busy retail car park, major deliveries were scheduled during off-peak hours to minimise disruption to existing tenants and customers.
One challenge faced by the site team was the excavation and handling of contaminated ground due to the high level of public that use the centre on a daily basis. The spotlight was on the site team from the client to ensure that the public was protected at all times, and the site was audited weekly.
The project was measured against the programme externally and regular updates were provided to the wider construction team, this created buy-in from all stakeholders, from Client to subcontractors to building users. The most important feature of this programme was that it was realistic and enabled the team to deliver a compliant high-quality end product to the client on time.





