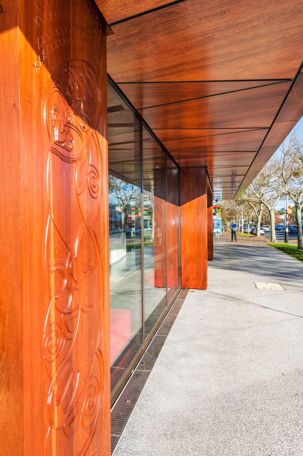
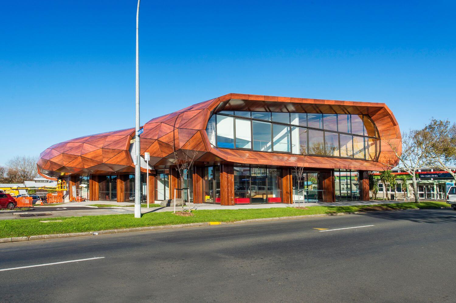
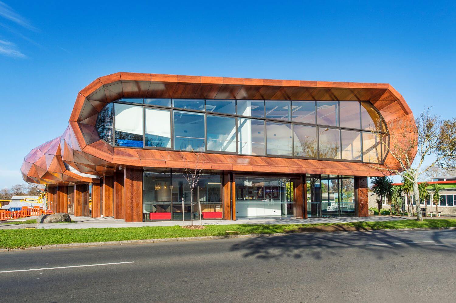
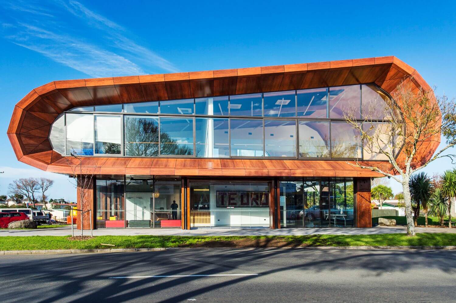
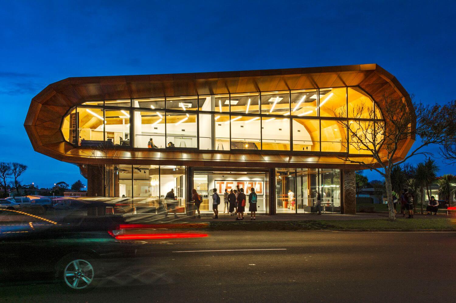
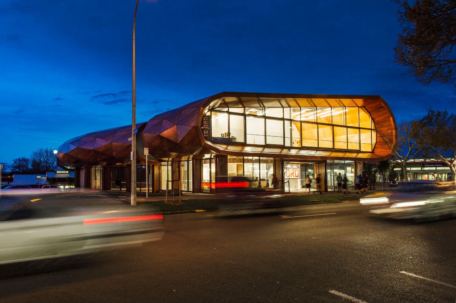
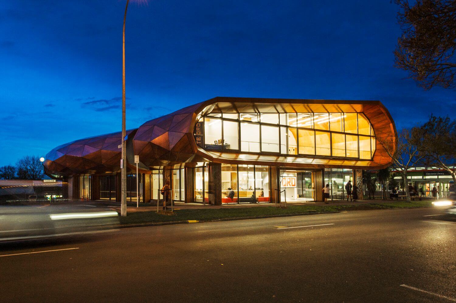
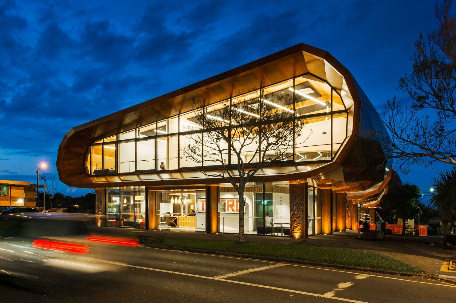
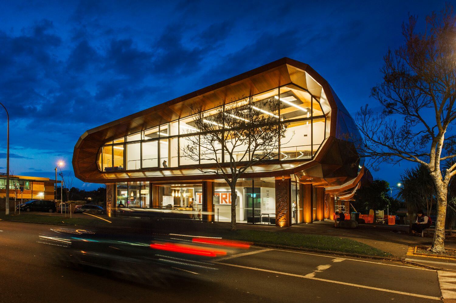
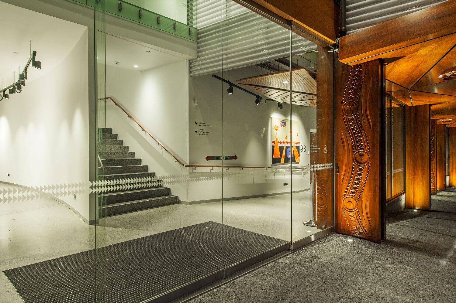
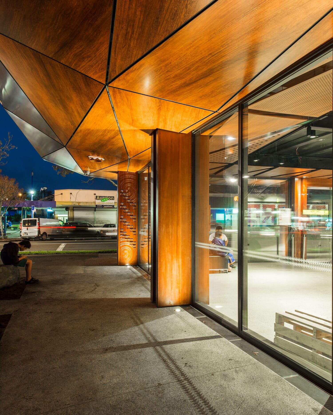
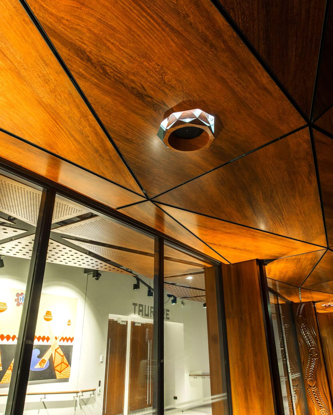
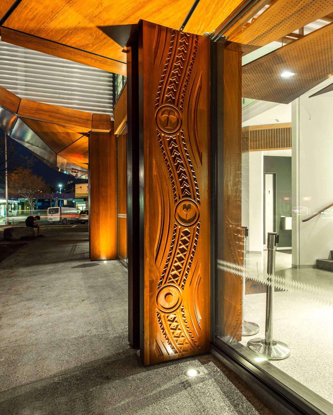
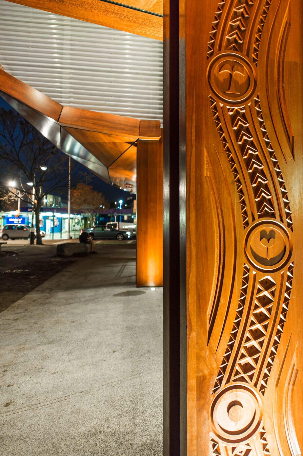
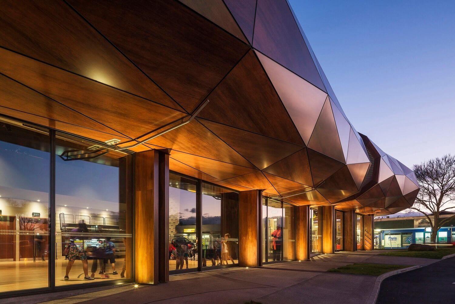
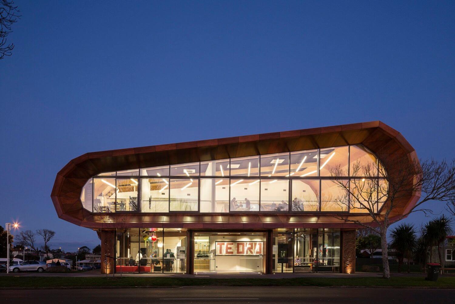
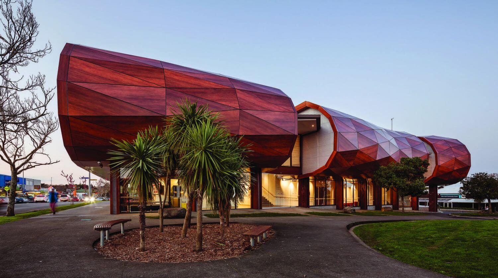
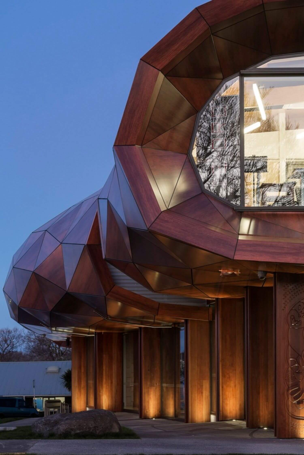
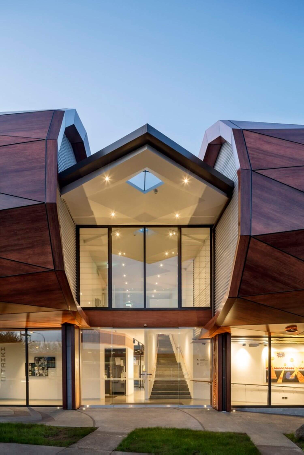
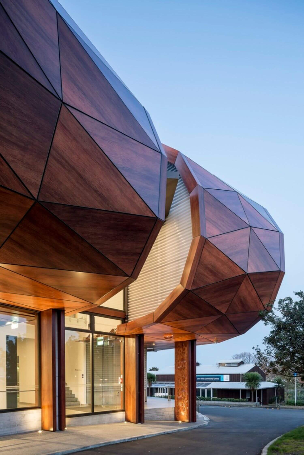
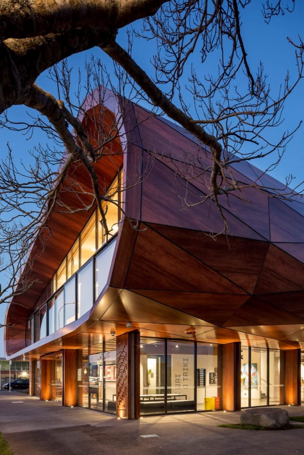
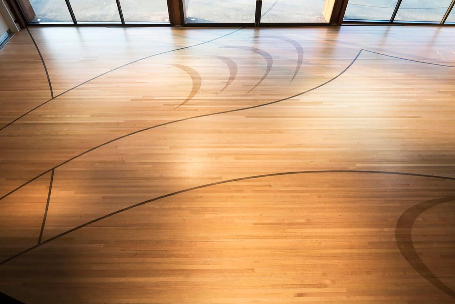
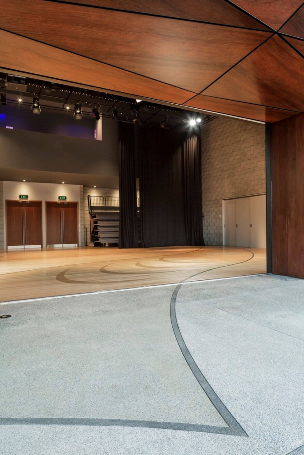
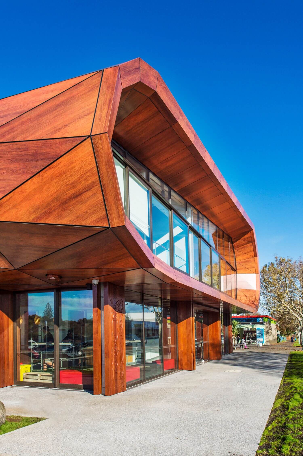
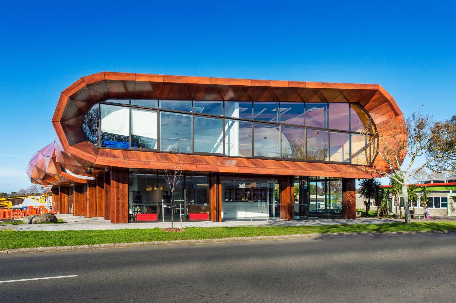
The Centre has been gifted the name Te Oro by Ngati Paoa with the endorsement of Ngai Tai ki Tamaki and Ngati Whatua Orakei. The two storey building has many purposes and features:
- A total of 1422 square metres.
- Offices
- Dance studio
- Main performing space with staging
- Art workshop
- Dressing rooms and Green room
- Café/food bar
- Music recording and rehearsal rooms
- Drama rehearsal rooms
- Computer labs for animation, graphics, film editing, digital photography and multimedia
- Space for sculpture, carving, jewellery making and creative writing
- Art rooms, artist studios for painting, printmaking, aerosol art & sketching
The main feature on the ground floor is the 12 Masa timber columns that clad the concrete columns – six of which have been carved.
There are full height windows across the whole perimeter, Manaia pattern across the floor and floating Decortec ceiling panels built from fire safe MDF veneered in Sapelle.
The building snakes its way down the site with no parallel grid lines making the set out very challenging but also creating an amazing shaped building. The building steps down the site which added to the challenges when co-ordinating structure, services and finishes.
The performance centre has a Victorian Ash timber floor and a specially designed Manaia pattern painted on top of the timber. This pattern extends through to cover the internal polished concrete and onto the pathway outside the building.
The level 2 dance studio has a strand board spring floor, similar to the design of the Ground floor Victorian Ash sprung floor.
There are sound isolated rooms comprising four separate acoustic rooms with walls varying from 300–600mm thick. One of the sound rooms is completely isolated from the structure; it is built on a floating floor and the walls and ceiling are all within the floating floor area with no solid connections to the surrounding structure.
The amazing geometrically designed shapes of the outside of the building has stirred great interest amongst the local community. At sunset the shapes reflect a double sunset which has attracted many photographers to the Centre.
Level 2 sits on a concrete double T floor due to the shape of the building. The level 2 structure is built entirely of timber – the main portals being LVL with curved columns at each end created by faceting the product. The portals are an exposed feature of the finished building and each portal is a different size and shape. This required careful selection of the product to get the desired finish.
On completion of the building there was a late variation to the build. The Hawkins team carried a complete repair of the car park replacing all the hard fill, repairing soft spots, resurfacing the car park and installing a design and built landscaping area plus managing the planting of new gardens.





