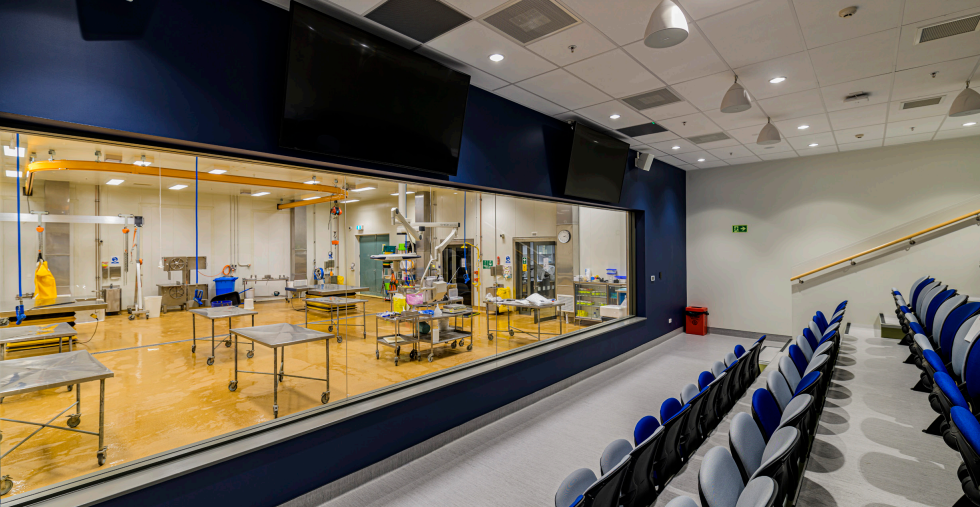
The SoVS Complex Upgrade Program modernized facilities for international standards, supporting teaching and research in New Zealand.
Phase 2 (Stage 1) introduced a new Post Mortem and Production Animal Hospital. Hawkins managed enabling works and temporary measures for safe operations during staged construction.
Phase 2 (Stage 2) adds clinical teaching facilities, demolishing and constructing a new veterinary teaching unit at Massey University. The unit includes a post mortem facility, production animal hospital, and student amenities.
Stage 1A is about 680m², and Stage 1B is approximately 880m².
Stage 2 expands the Veterinary Sciences complex with a multi-use Clinical Teaching Facilities building. It integrates a wet laboratory, dry teaching studio, public and student entranceway, and connects seamlessly with the existing complex.
The building has an asymmetrical footprint, ranging from 23m to 36.7m in width, and an overall length of about 77.5m. The mono-slope roof starts at approximately 7.75m at its highest point, descending towards University Avenue.
Externally, the building features brick veneer, metal cladding, fiber cement sheet, polycarbonate cladding, and profiled steel roofing. Internally, lightweight timber framing and steel portal frames form the structure.
Foundations include shallow concrete strip and pad footings. A separate plant platform between the Stage 1 PM/PAH building and remaining structures supports future expansion.
These upgrades enhance the teaching of current and future courses of study within the SoVS facilities.





