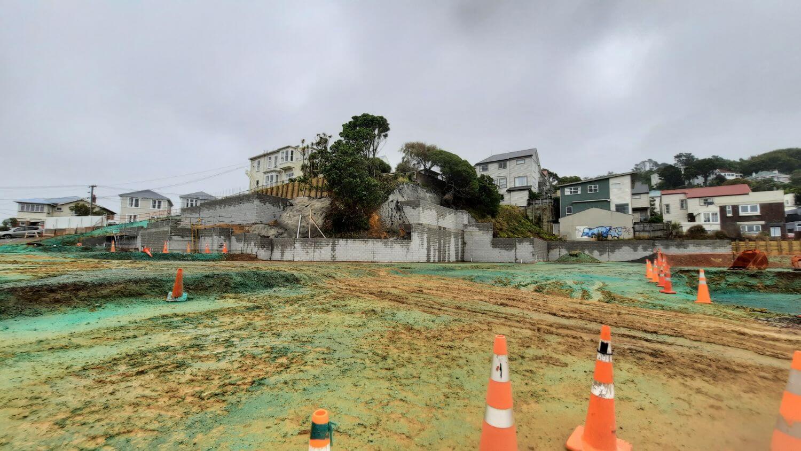
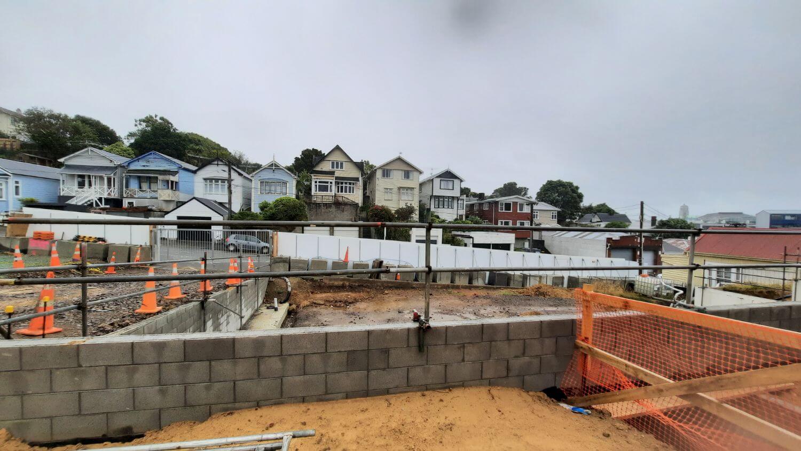
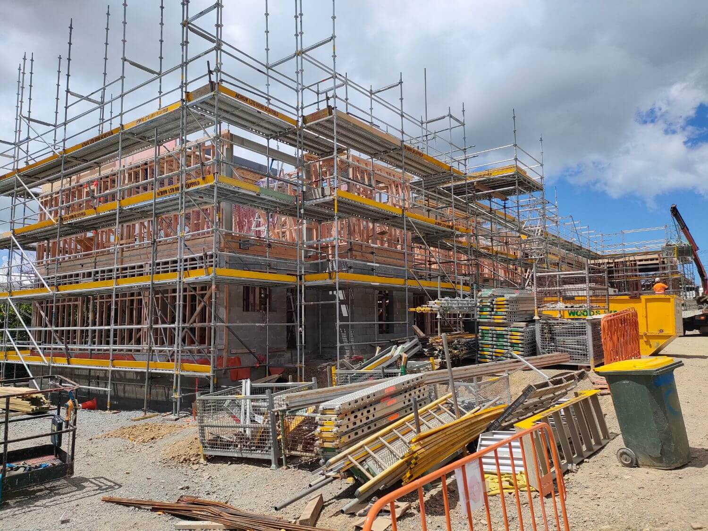
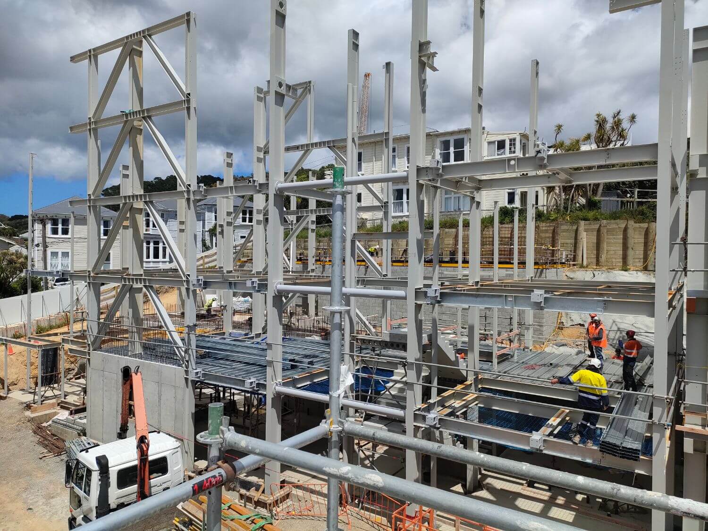
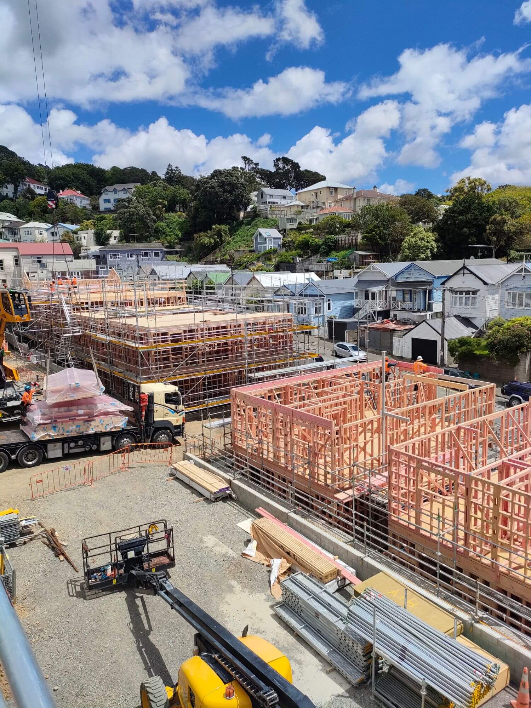
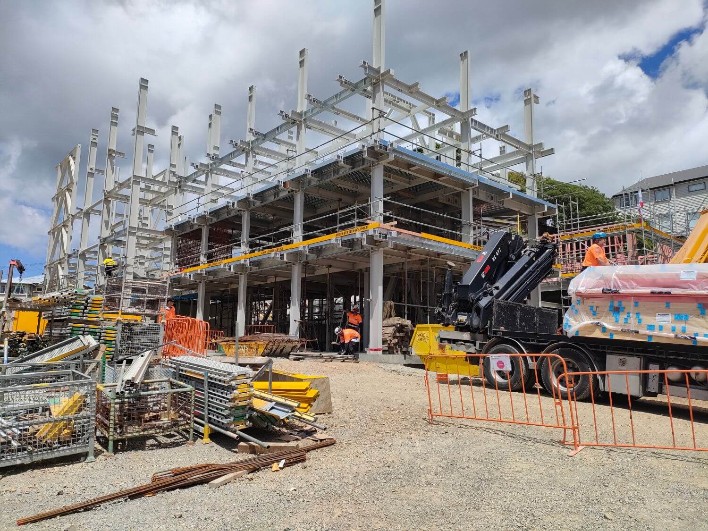




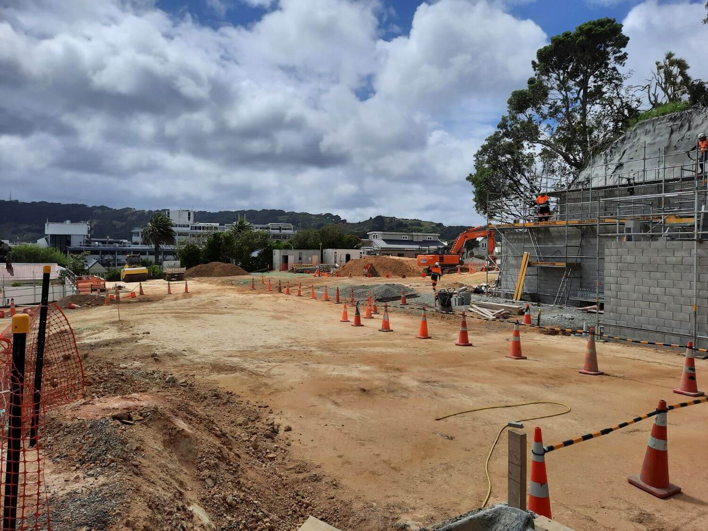
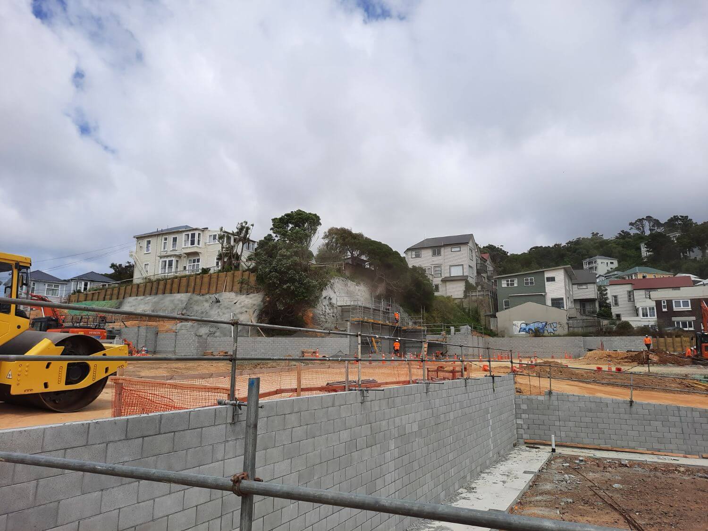
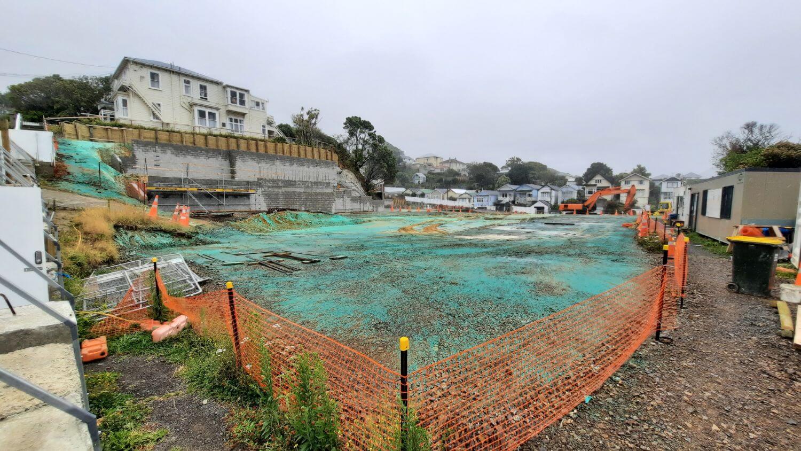
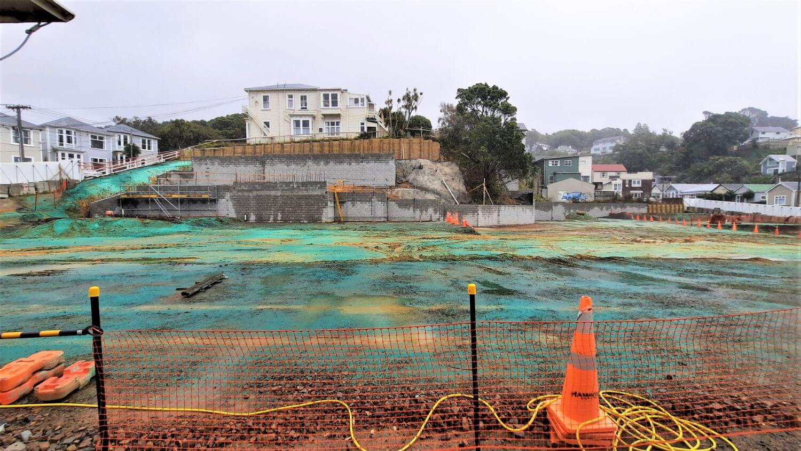
Hawkins have been engaged as the Design Manager for the ECI process to effectively coordinate the outputs of Kāinga Ora’s consultant design team. Hawkins’ fundamental understanding of the design process enabled the development of a robust and achievable preconstruction programme while concurrently managing the consultant team outputs. Consultation on buildability has been key throughout the process, including the development of a cladding cost-benefit analysis that fed into the final selection of the cladding material for each building.
Hawkins facilitated all of the design team meetings which created an environment for collaboration throughout the design team. The output of the design process was a highly coordinated set of documents which were used for pricing and construction.
Programme efficiencies were also identified. Upon reviewing the proposed construction programme, the Hawkins team proposed an enabling works package that was able to be approved and consented whilst the main works design was still being developed. This meant that the delivery team was able to start on site to remodel the ground, install certain retaining walls and get the site set-up complete, ready for a seamless overlap into the main works. This saved an estimated three months of the overall construction programme.
Designed to a Homestar 6 rating, the finished product will perform above building code standards, with specific exceedance in the area of energy efficiency (Clause H1 of the Building Code). The development will use significantly less energy and water, and will have less moisture and condensation issues. By increasing the thickness of insulation in the walls, floors and ceilings each apartment will be warmer and dryer making it healthier to live in and more affordable to run.
Off-site manufacturing for this project extends to the installation of prefabricated balconies, complete with edge protection. These structures can be ‘clipped’ onto the building as opposed to being built in-situ, and have been procured in a variety of balcony types to add differentiation. This has saved time on the construction programme by allowing the external scaffolding to be removed earlier than usual without the need for multiple trades working at height, and allowing faster progression of the external ground works.
One of the challenging factors of this build is its inner-city location in close proximity to businesses, residents, roads and other construction sites. The steep eleven metre fall from west to east as well as the narrow access points has meant careful logistics, close consultation with affected stakeholders and intensive traffic management planning.
This project is tracking well to be another highlight for Kāinga Ora in their social housing portfolio, with energy efficient, affordable, warm and dry housing in an area where it is needed most.





