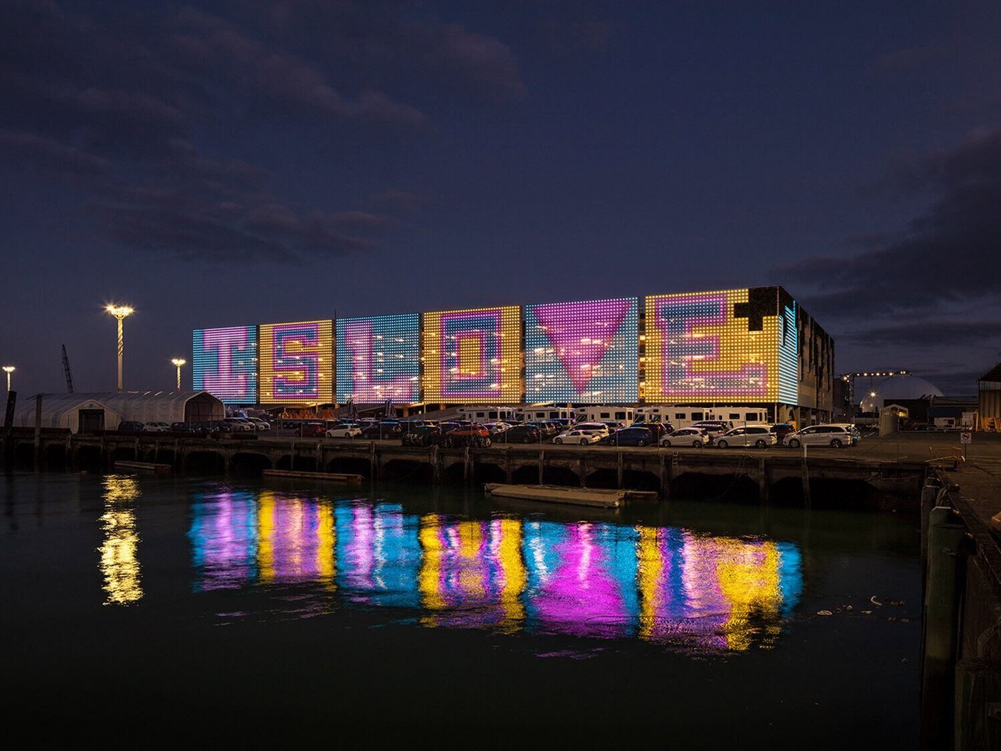
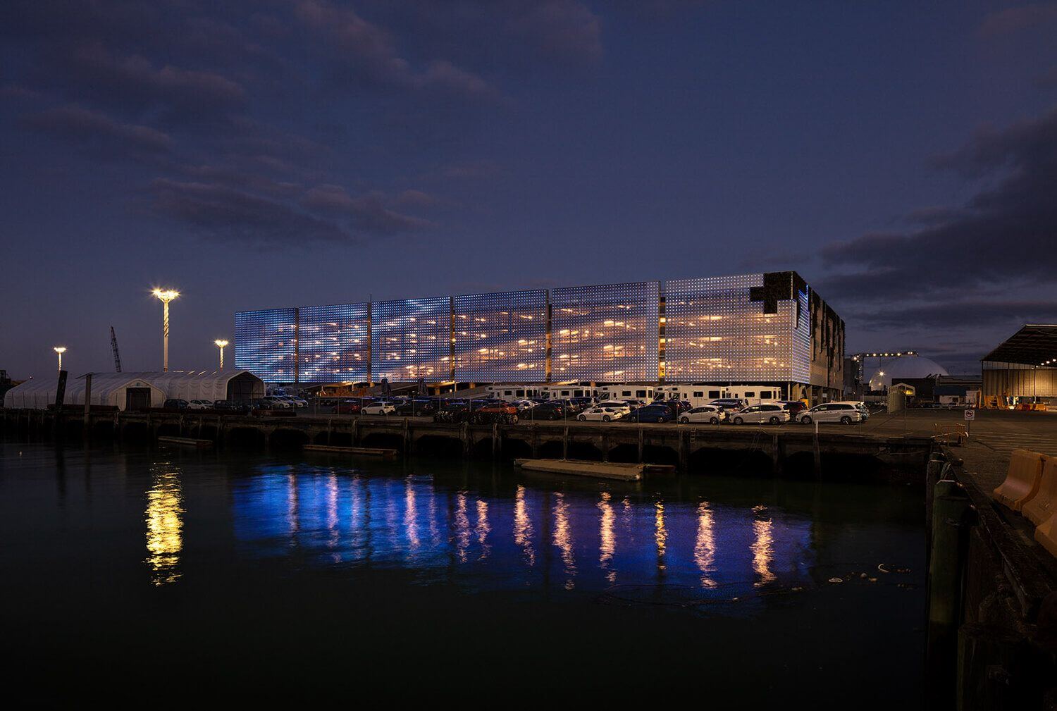
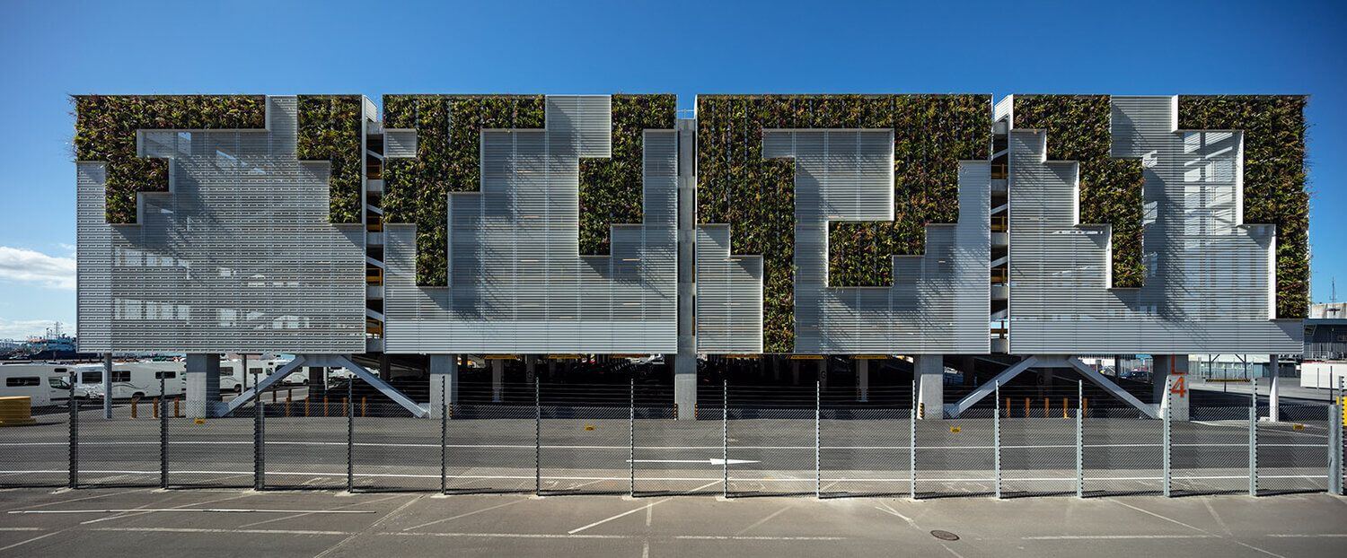
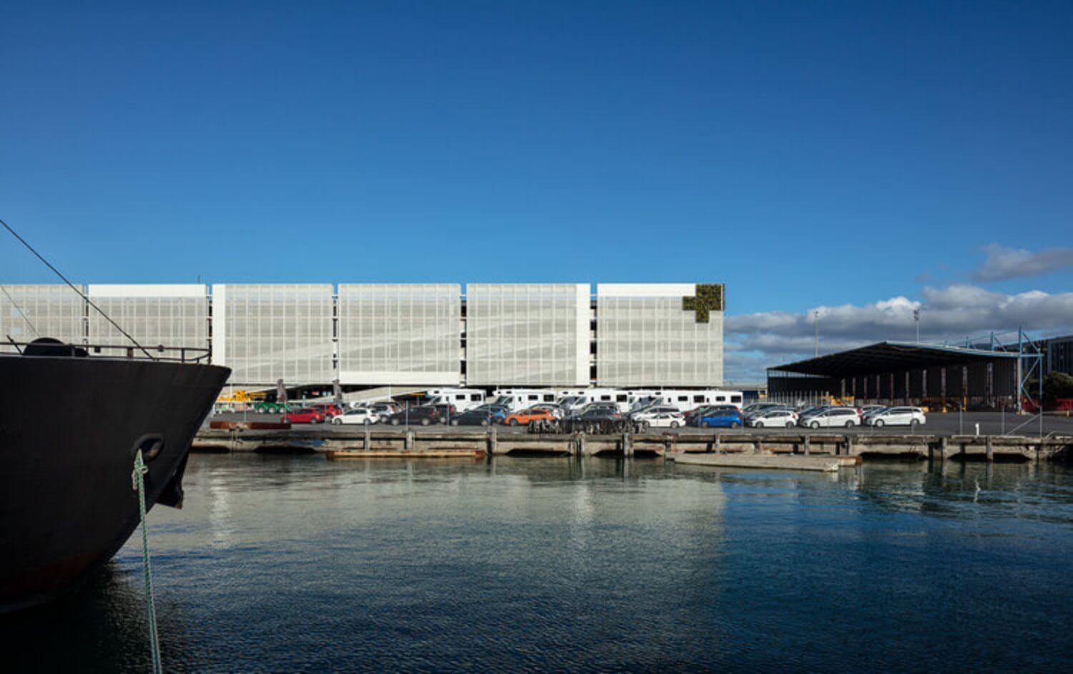
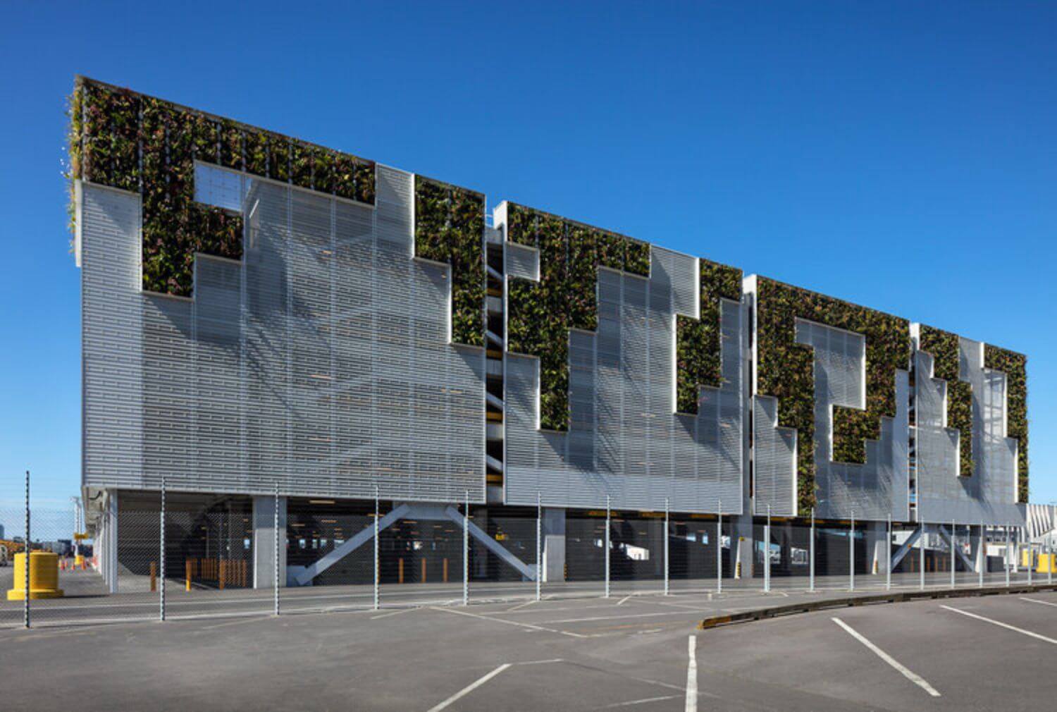
The Ports in Auckland forms the backbone of freight logistics and transport, not just for New Zealand’s largest city, but also for most of the Upper North Island. The Car Handling Facility was the first project to be delivered as part of the Ports of Auckland’s 30-year plan. Ports of Auckland handles up to 300,000 cars and over a million tonnes of heavy vehicles and project cargo a year. Due to a massive increase in freight volumes, the Ports required a new vertical storage building to house new and used cars imported into New Zealand before they are sent to the dealerships. The new facility had to allow for quick offloading from the ships of 200 cars per hour as well as protect the vehicles from the harsh marine environment.
Located on the Bledisloe Wharf, the new 5-storey facility boasts four suspended parking levels constructed from insitu concrete columns, precast beams and precast TT units. At 35,000m2, it is more than just a transport facility; it serves as a catalyst for better public engagement in this area of Auckland’s waterfront.
Hawkins was engaged following a competitive tender in early 2019. Piling was identified early as a significant risk to the project due to the project sitting on reclaimed harbour land. The reinforced concrete bored piles had the potential to generate significant amounts of sediment run-off. As a result, a site-specific methodology was generated outlining the management of all site surface water and sediment generated by construction activities. It involved targeting the early installation of perimeter in-ground services to enable the trench to act as a perimeter cut-off and soak-away drain. The existing asphalt pavement was maintained during piling and utilised the existing pavement falls so all sediment was captured by the perimeter services trenches.
Hawkins along with key subcontractors also participated in an early structural workshop with the Structural Engineer where design development items were offered and adopted. As a result, piling was completed in just 14 weeks, three weeks ahead of programme.
The project was delivered in a heated market. Critical to the success was our open communication and relationships with our subcontractors and suppliers which resulted in a whole-team mentality to get the job done.
The result is a unique, statement building which is both functional and aesthetically pleasing. The facility delivers a compact building, increasing car capacity, reducing the amount of space taken up by imported vehicles on the harbour.
The building was opened with the unveiling of ‘The Lightship’, the 110-metre-long digital light wall which wraps around the western and southern walls of the Car Handling Facility and serves as the newest site for large-scale contemporary art display in Auckland.
As well as creating a platform to celebrate local artists and the creative community, the facility features the world’s largest soil-based vertical garden on its southern wall. The hanging gardens feature over 3,800 plants (including 30 different species, of which 75% are New Zealand natives).





