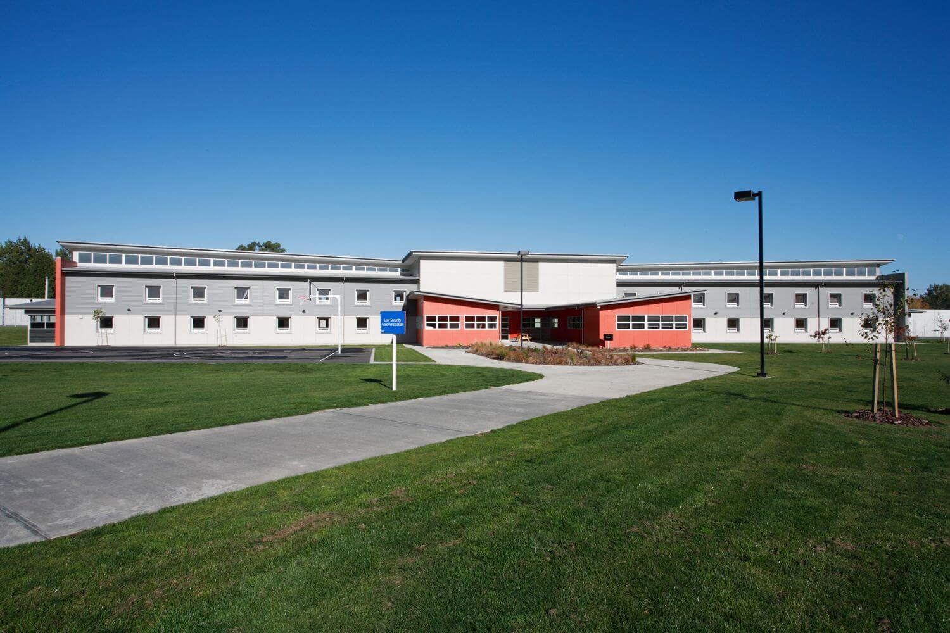
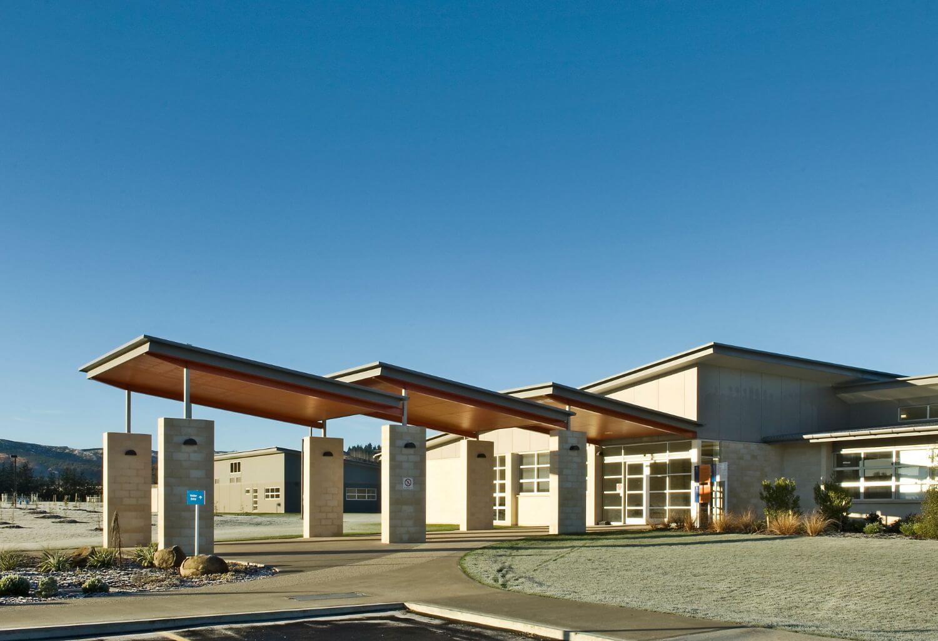
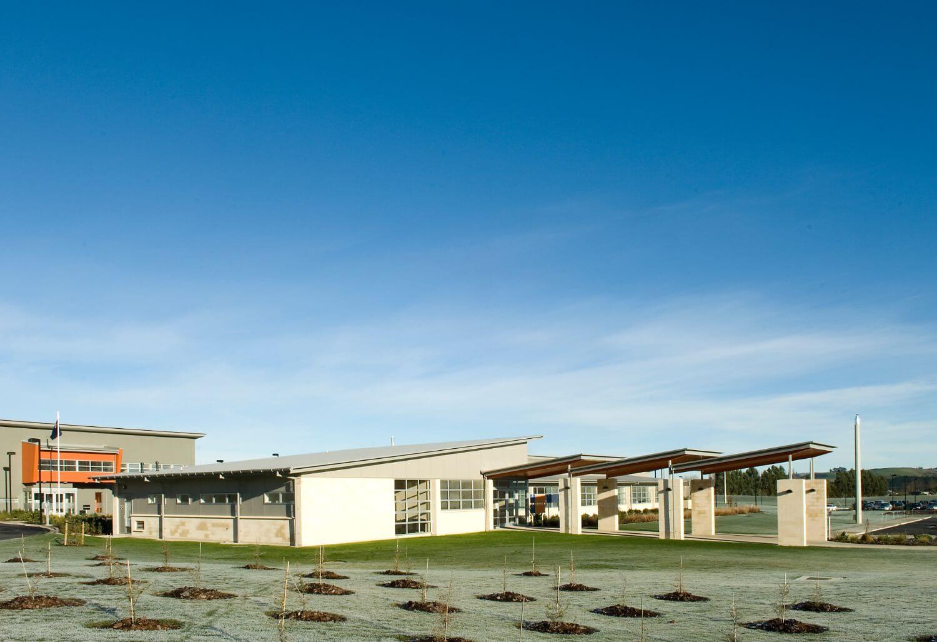
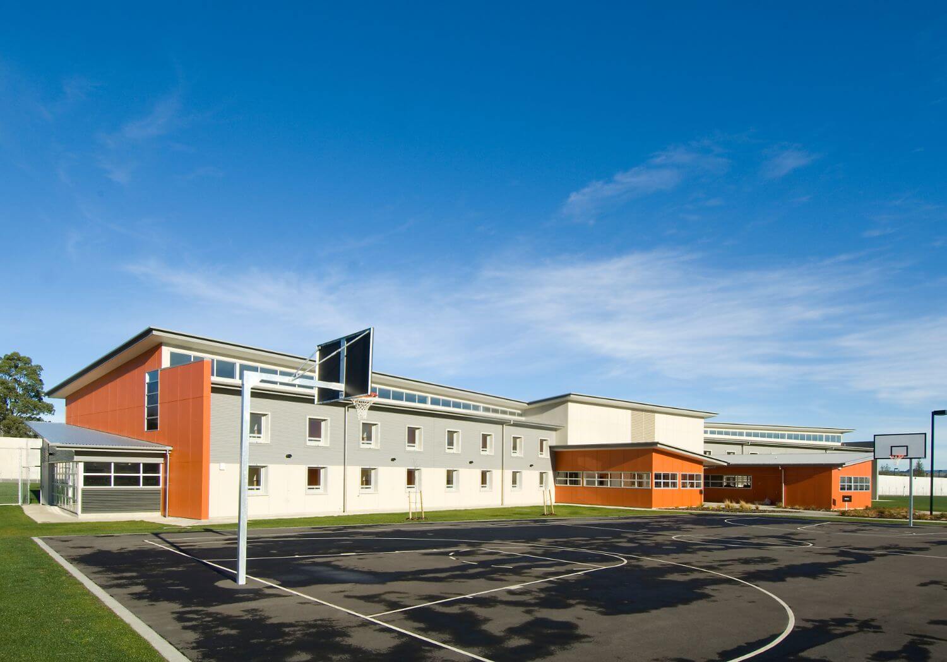
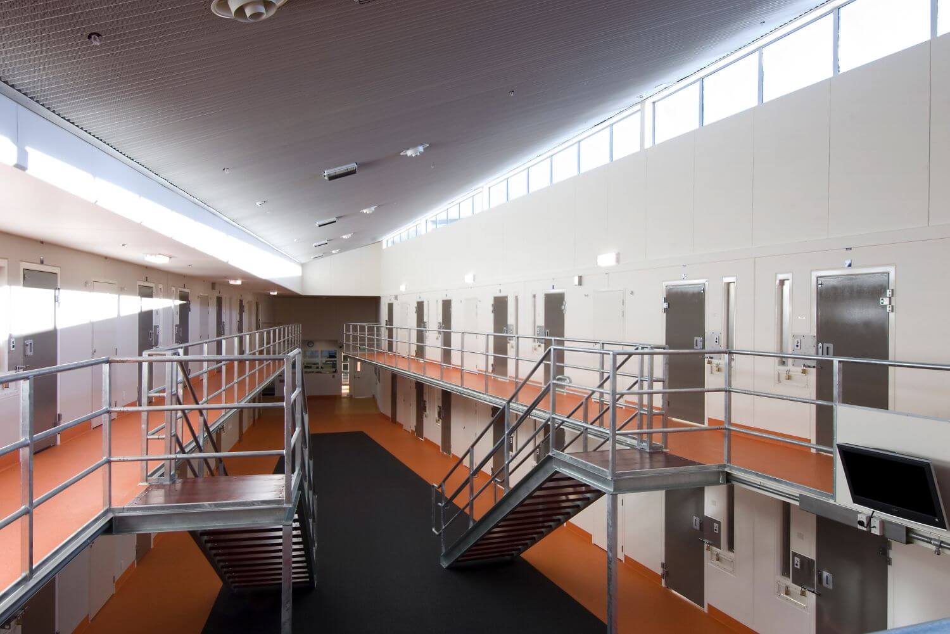
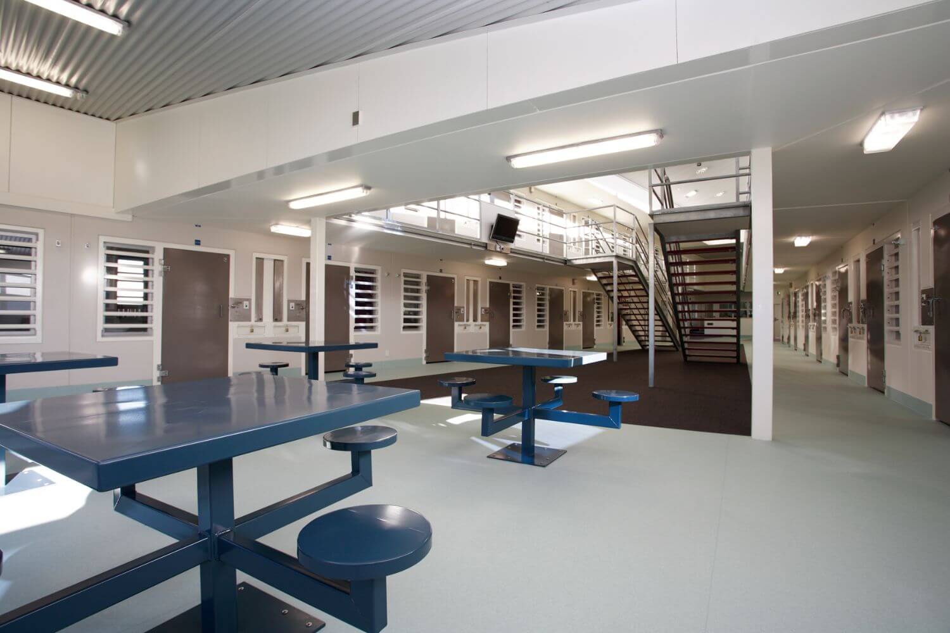
ORCF accommodates male prisoners ranging from low to high-medium security and employs 200 staff. The $176m project located 50km south of Dunedin was conducted under a collaborative working arrangement.
This procurement system saw the joining of 15 parties with the client under a “pain/gain” commercial model around a vigorous turnout cost analysis operated under alliancing principles of “best for project”. This required the rapid building of consensus and unity of purpose among the supply chain and the creation of a “best for project” culture.
The project encompassed 30ha and involved the construction of 27 individual buildings. ORCF incorporates modern, international standard correctional design and features intended to deliver effective outcomes with regards to rehabilitation, safety and security.
As a secure, open style campus arrangement, separate units are set within a large open space within a highly secure perimeter. Accommodation units are clustered around centrally located services such as kitchens, industry areas and programme rooms.
The entire facility is enclosed by a highly secure perimeter fence with a single controlled point of entry allowing a more open internal prison environment.
A fast track design and build solution creates pressure at all levels, be they client, designer or contractor. With an excess of 4,000 A0 sized drawings design output was the project’s largest initial challenge. The majority of the buildings were constructed from precast panels that came from a range of different pre-cast yards.
The fragmentation of the project between a number of subcontractors called for stringent QA systems and checks throughout the entire project. The site also had to be left with zero defects.
Site numbers peaked at 650, drawn from all over the South Island, requiring exceptional co-ordination of trade services as the level and quality of installation of these projects are often at variance to normal trade practices given the type of end user environment.
The project was handed over early, below budget and with zero defects. It was a very successful project, which was handed over after only 27 months on site and 28 months after granting of consents.
The 330-bed facility was then opened in early May 2007 and set a benchmark within Hawkins, and the rest of the NZ construction industry, for fast-track, greenfields projects.





