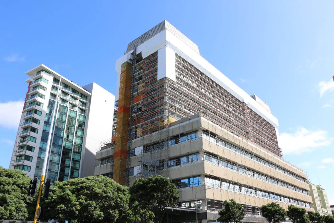
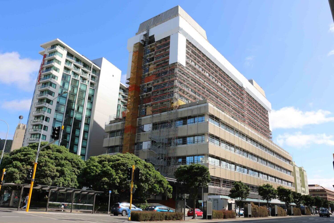

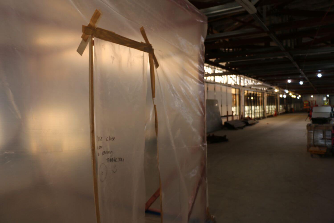
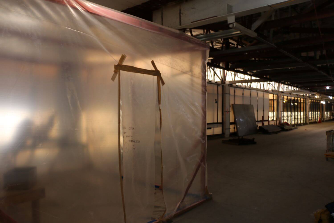
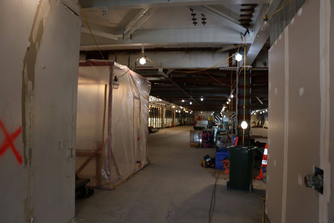
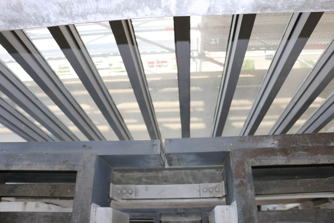
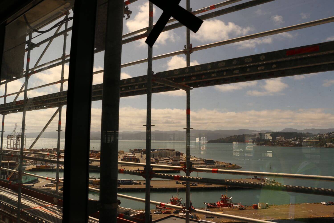
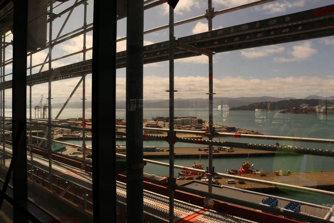
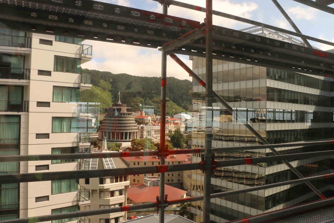
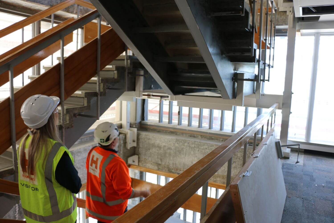
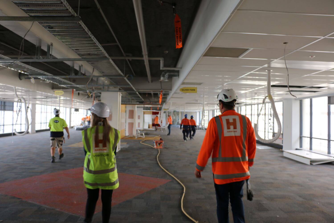
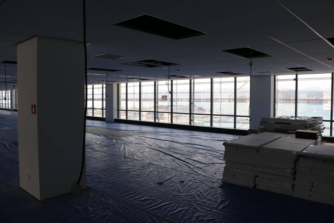
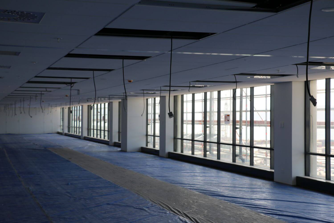
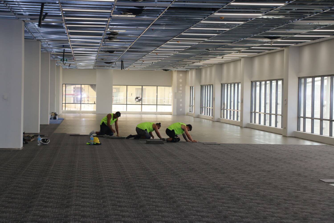
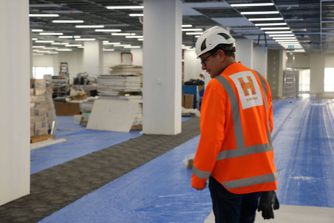
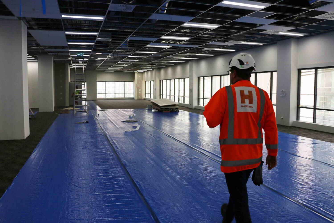
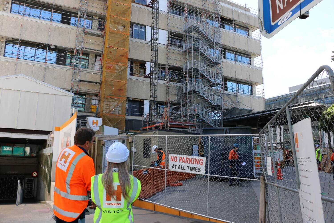
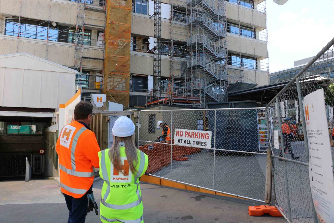
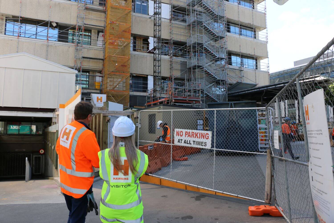
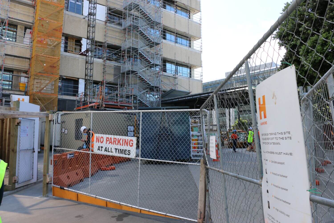
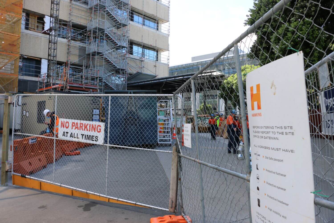
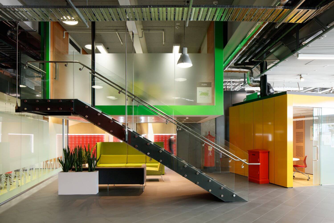
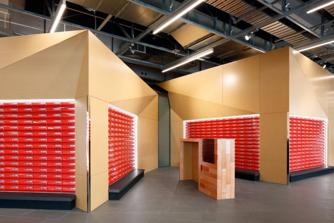
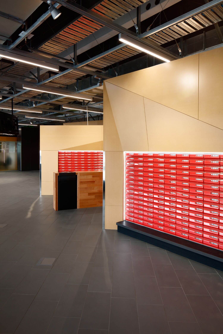
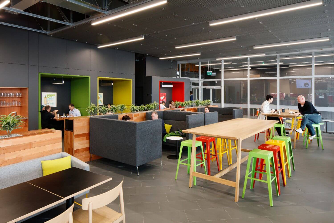
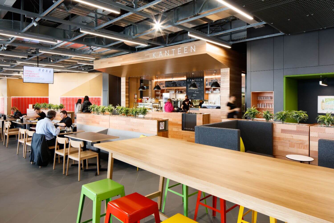
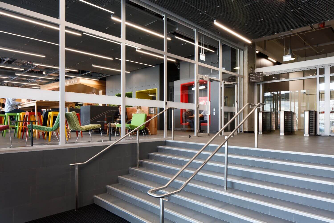
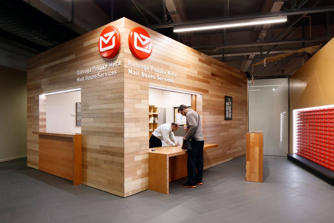
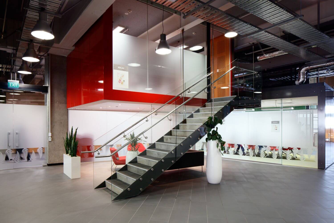
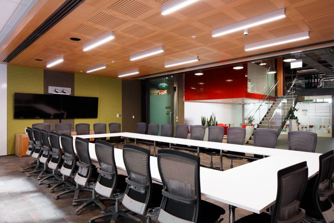
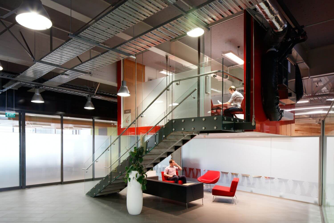
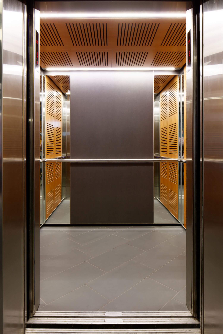
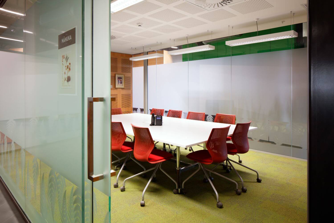
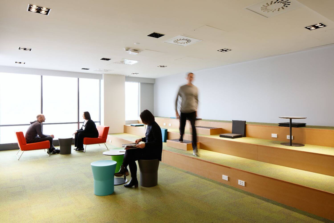
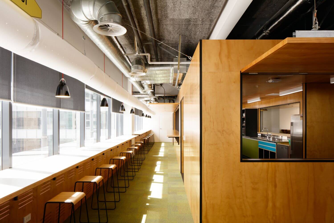
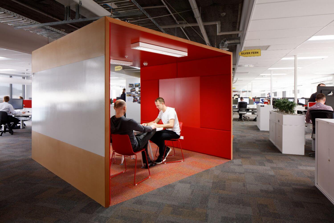
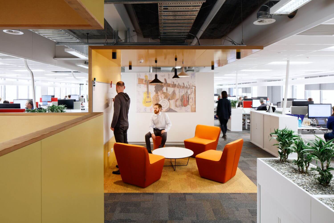
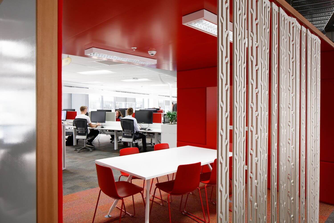
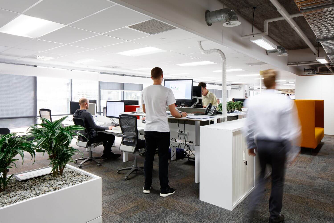
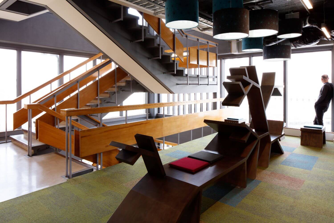
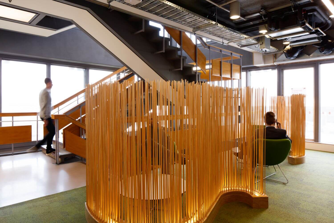
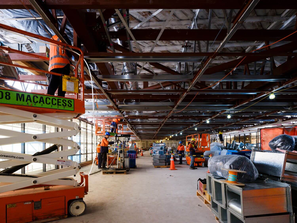
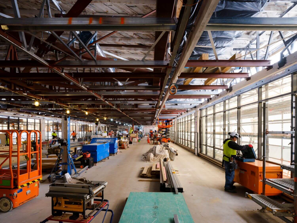
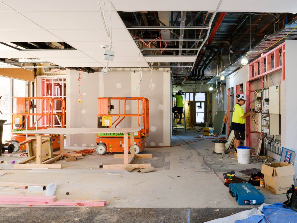
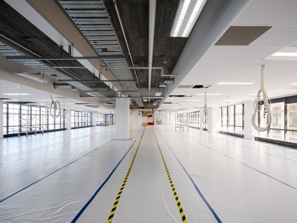
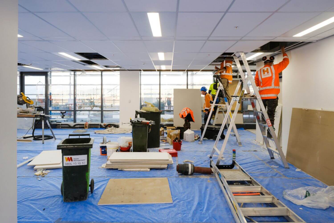
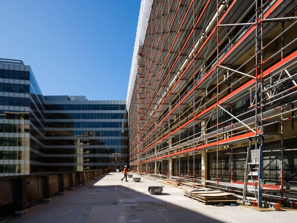
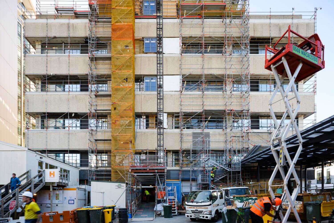
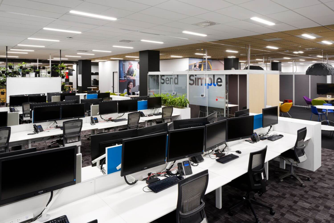
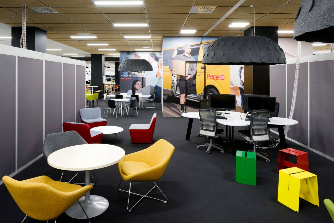
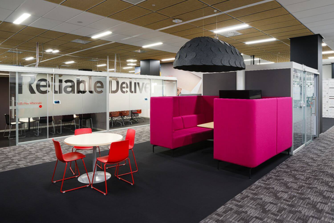
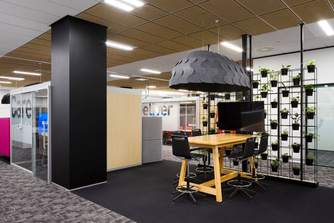
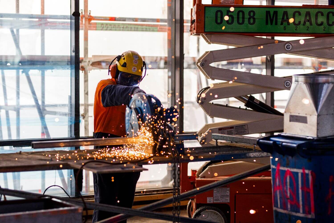
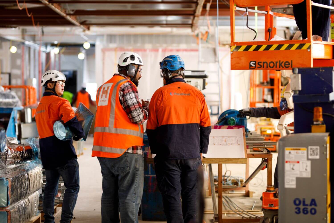
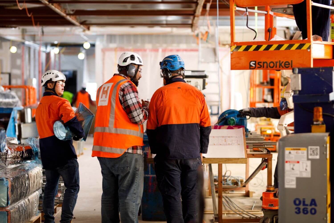
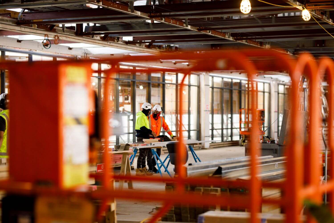
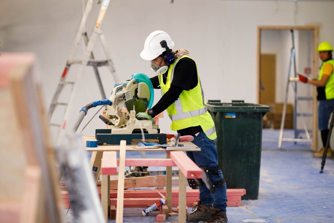
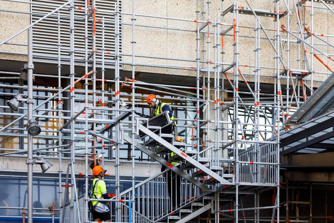
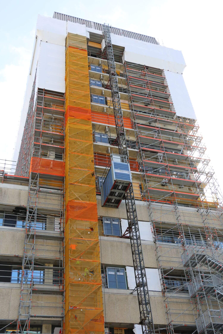
The first phase has required the asbestos removal and demolition of the fit-out, services and internal structures at levels 1, 2, 3, 4, 7, 10, 11 and 12, followed by the internal Basebuild fit-out on these floors. The second phase requires the structural upgrade of the building to meet 80% New Building Standard (NBS). This phase has several independent aspects that occur across the full height of the building, externally, internally, in areas that still contain asbestos and in tenant occupied floors.
The overall project is diverse in scope and has therefore required a varied skill base across the team. The team has operated with 18 members of staff and an additional 170 site operatives provided by specialist subcontractors. The site management and commercial teams have worked through asbestos removal and demolition, structural, architectural, services, and seismic issues as well as council, building owner, and tenant related logistical issues. Noise management and control have been intrinsic in methodologies across the full spectrum of delivery.
The programme priorities were outlined in a way that allowed good decisions to be made through the course of the project. This understanding allowed cost control and management to be collaboratively controlled by the construction and the client teams, This positive symbiosis improved productivity and delivery.
This project used BIM modelling for seismic design for services which drastically reduced the number of potential clashes on each floor. This digital coordination lead to safer, quicker, and more efficient delivery of one of the most congested elements of the fit-out works through being able to foresee the problem areas and apply solutions before they physically manifested on site.
Collaboration on the project has been two-fold. Firstly with the client team and consultants to ensure that priorities are understood, accommodated and designed whilst giving the correct level of realism around access and logistical issues that fundamentally affect the end-product. This collaboration has been apparent through the high-level management discussions that enabled free discussion and focus on short- and medium-term issues in a dynamic way. Secondly the collaboration with the subcontractors from various trades through focused meetings that looked to align overall goals has been a key focus for managing on site issues on a daily and weekly basis.
The client was pleased with our approach to delivering the programme and clearly and constantly defining to them what were the critical decisions that needed to be made to enable maximum programme opportunity.





