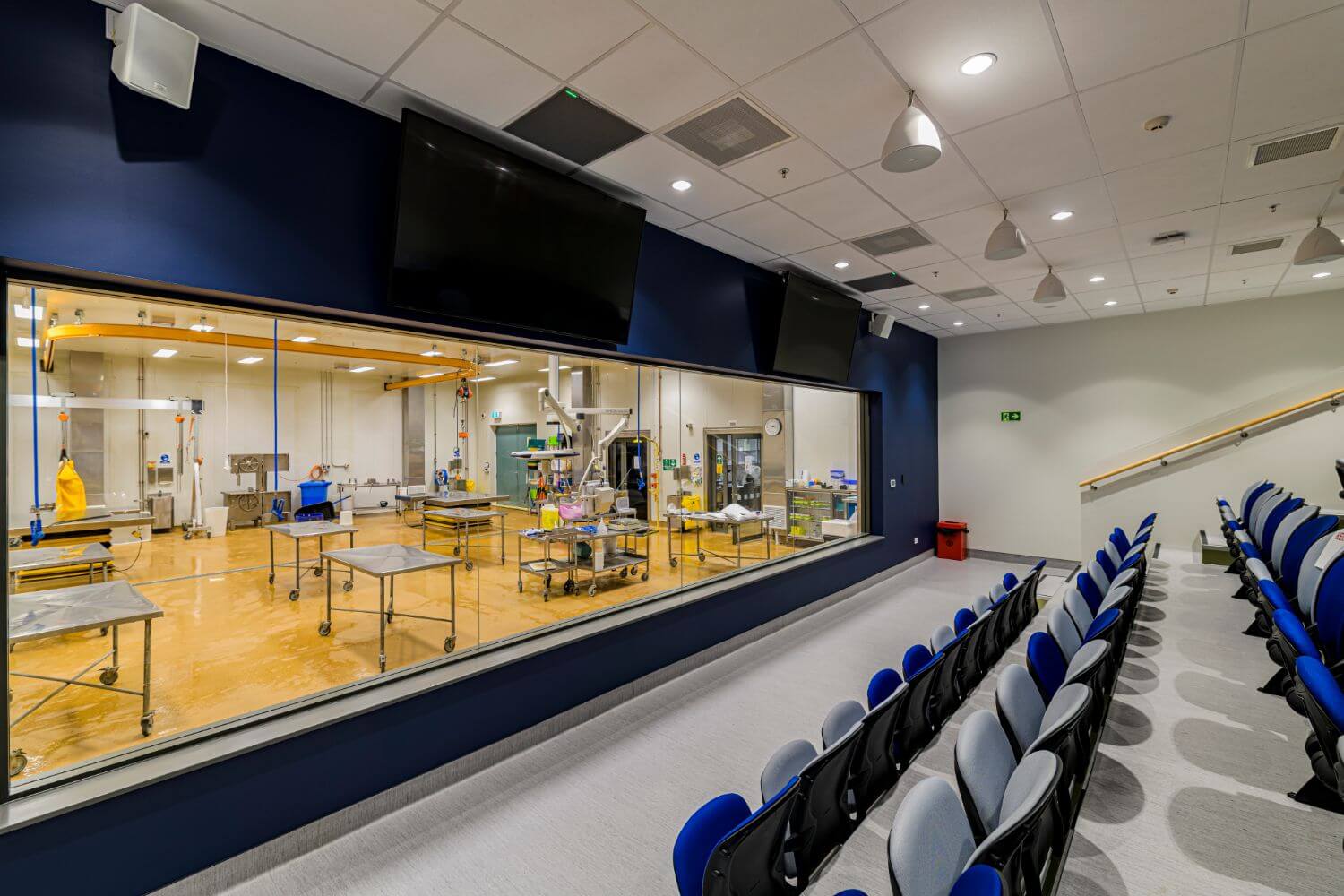
The Phase 2 (Stage 1) project consists of a new Post Mortem (PM) and Production Animal Hospital (PAH) facility – two new single storey, purpose built facilities.
The Hawkins team undertook enabling works which included the decant of existing spaces, before the demolition and construction for this Stage 1 could commence. Due to the need for a staged construction, temporary works were also required in order to keep the SoVS safely and effectively operating during the works.
The Phase 2 (Stage 2) project consists of clinical teaching facilities (including an anatomy teaching laboratory) and student facilities.
The project comprises the demolition of existing buildings and the construction of a new veterinary teaching unit at Massey University, Turitea Campus, Palmerston North. The new teaching unit is to be constructed in two stages (Stage 1A and Stage 1B) and will include a new post mortem facility, production animal hospital, microscope teaching rooms, chillers, freezers and yards.
The Stage 1A building is approximately 680m2 with a temporary wall being constructed at Gridline E and the Stage 1B building is approximately 880m2.
The Stage 2 project comprises Clinical Teaching (Wet & Dry Labs) Facilities building. The building is located at Massey University, Turitea Campus, Palmerston North and will be constructed as a further extension to the existing Veterinary Sciences complex. The building is multi-use incorporating a new wet laboratory and a dry teaching studio as well as a new public and student entranceway. The building will be integrated into the wider Massey University School of Veterinary Science complex, sitting adjacent to and wrapped around, the existing wet laboratory space and connected to the Stage 1 Post-Mortem and Production Animal Hospital via an open breezeway.
The building footprint is asymmetric in geometry with a width ranging from 23m to 36.7m and an overall length of approximately 77.5m. The mono-slope roof starts at approximately 7.75m at the highest point and falls towards University Avenue. The structure is generally to be clad in brick veneer, profiled metal cladding, fibre cement sheet, polycarbonate cladding and profiled steel roofing. Significant extents of glazing form portions of the exterior cladding. Low height precast panels (up to 2.4m) form a portion of the exterior cladding and these are cantilever panels not structurally connected to the main structure. Internally, all partition walls are to be self-supporting lightweight timber framing or PIR panels. Steel portal frames form the main structural system with cross bracing between frames where required, similar to the Stage 1 Post Mortem/Production Animal Hospital (PM/PAH) building. Additional bracing frames and elements form a mezzanine plant room in the corner of the building above ceiling height. All foundations are shallow concrete strip and pad footings. A separate, independent plant platform will be located between the Stage 1 PM/PAH building and the existing remaining buildings, accessed from the PM/PAH mezzanine plant deck.
The project works enable future expansion and co-location of other services within the present SoVS facilities and significantly enhance the teaching of the current and future courses of study.





