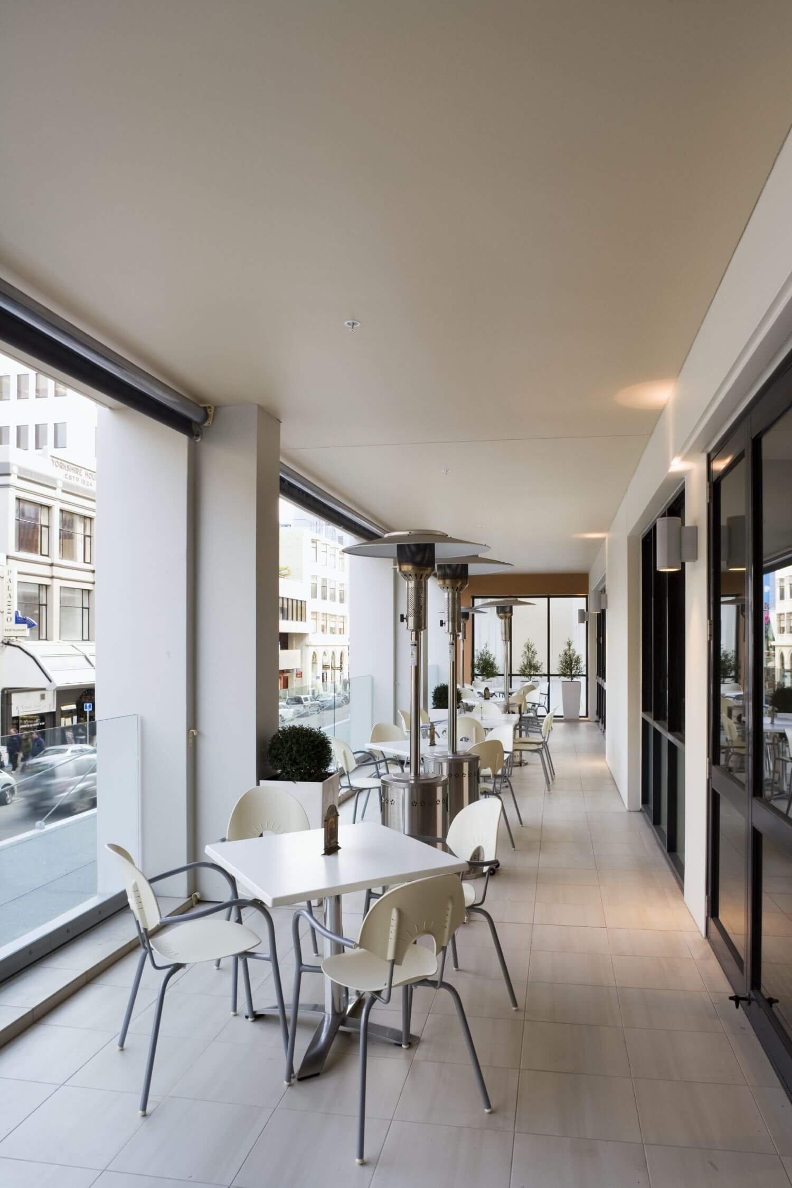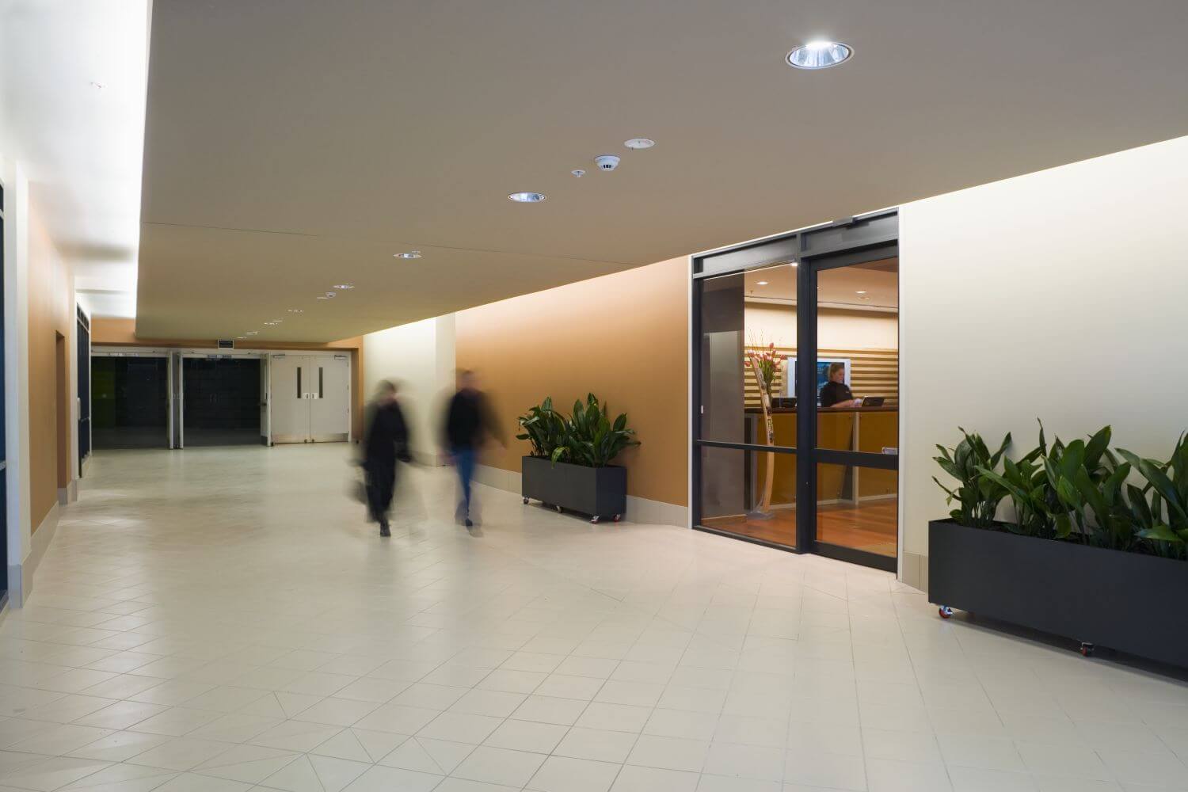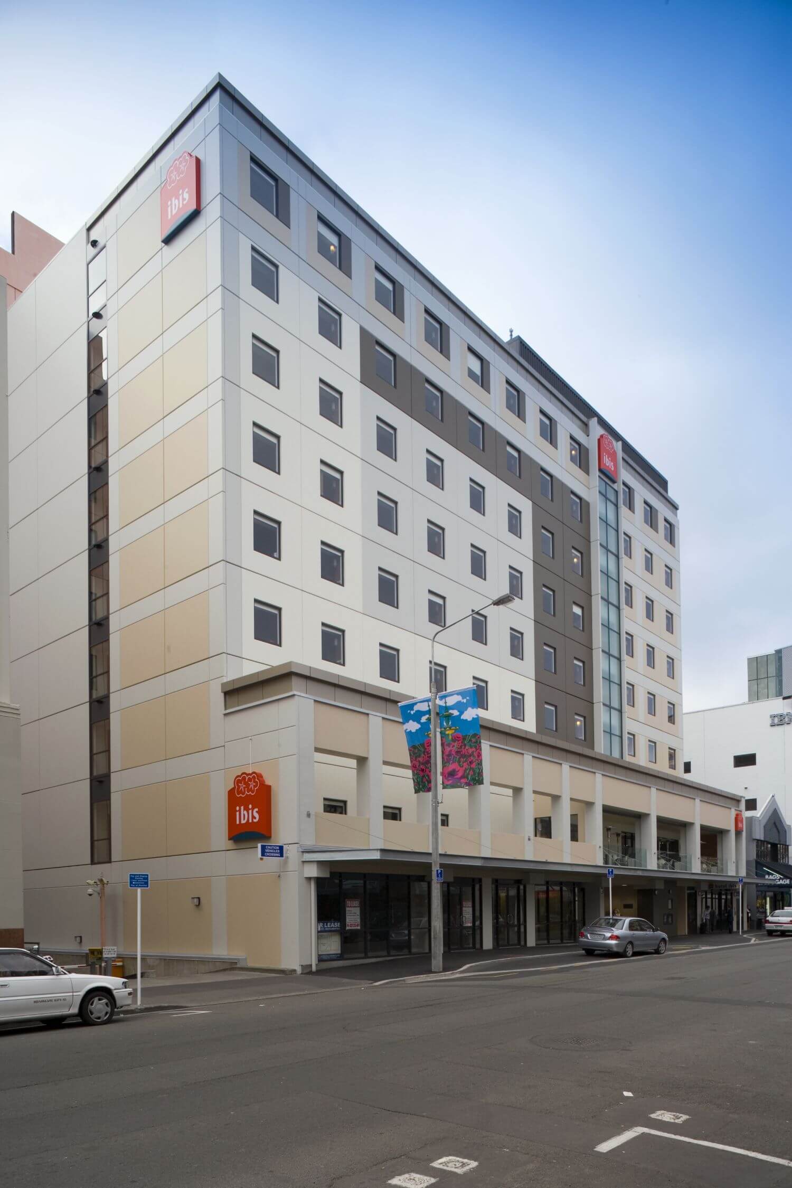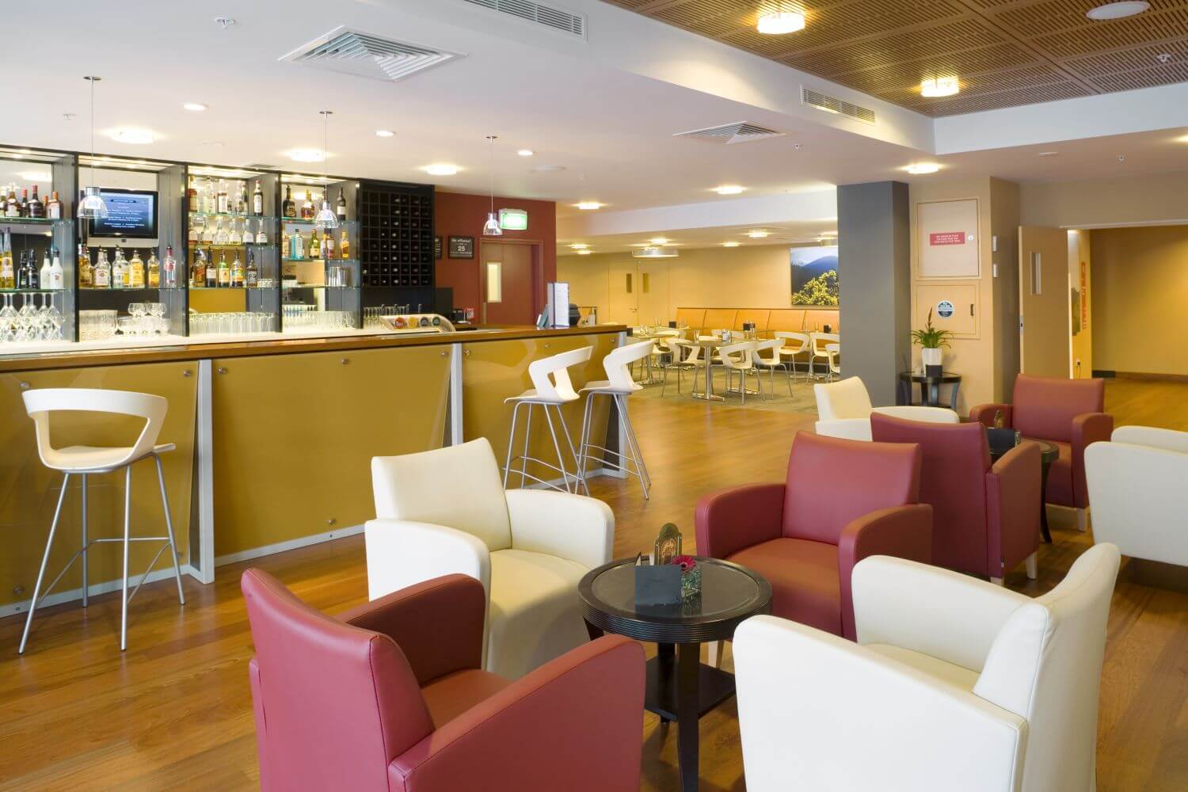



The building is situated adjacent to the Spark Building which remained operational throughout construction. A pedestrian walkway ran through the construction site, remaining open at all times to provide access to Spark’s staff and customers.
Not only was pedestrian and vehicle access required to remain uninterrupted, but the site was situated next to one of the busiest telecommunications centres in New Zealand. This initially provided one very nervous neighbour – and further crane restrictions to ensure that there was no interference with the numerous aerials situated on the roof!
Other challenges posed by adjacent properties throughout piling, excavation and basement works included an existing basement, an underground fuel tank and high voltage lines.
The site is situated within close proximity to Cathedral Square, on a very busy pedestrian and two way vehicle street. It was a requirement to keep both street lanes open at all times, so traffic management and delivery of materials were closely monitored and managed.
Hawkins managed the team of designers (novated to Hawkins) following award of the design and build contract. The designers, being based remotely, posed significant logistical and communication challenges for delivery and the requirement for fast-track design and consenting process which needed to be carefully managed to deliver in time with the construction activities on the project.
The consent process was split into three phases to allow fast tracked construction to begin on site as the design progressed. The building design included five separate titles with three different clients. Hawkins managed the Building Consent Process, splitting the consent into stages to enable construction works to commence on site as developed design progressed.
Fit out works were added to the project as a variation, however Hotel management had already begun to take bookings, so there was no extension of time to allow for this additional scope.
Accor were pleased to have the hotel operational and open for guests on the date agreed at tender time, a feat which had not been accomplished at any of the previous hotels.
Following the 2010 and 2011 Canterbury earthquakes, the Ibis Hotel required structural and superficial repairs to be carried out.
Hawkins were engaged to carry out the $8M repair works while to central city was still locked down. The works involved stabilisation of the building. repair of the main stairwell, 4.1km of crack injection works to the floors, beams and cladding, new seismic movement joints, and making food of all interior finishes and fixtures.





