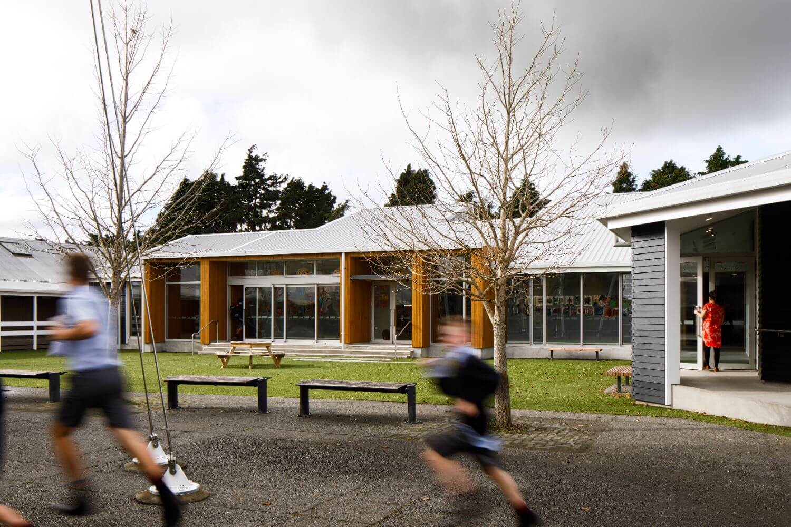
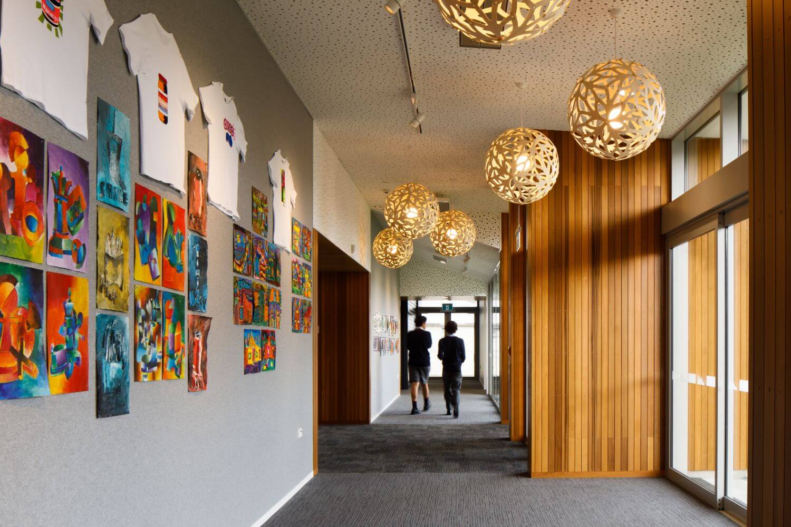
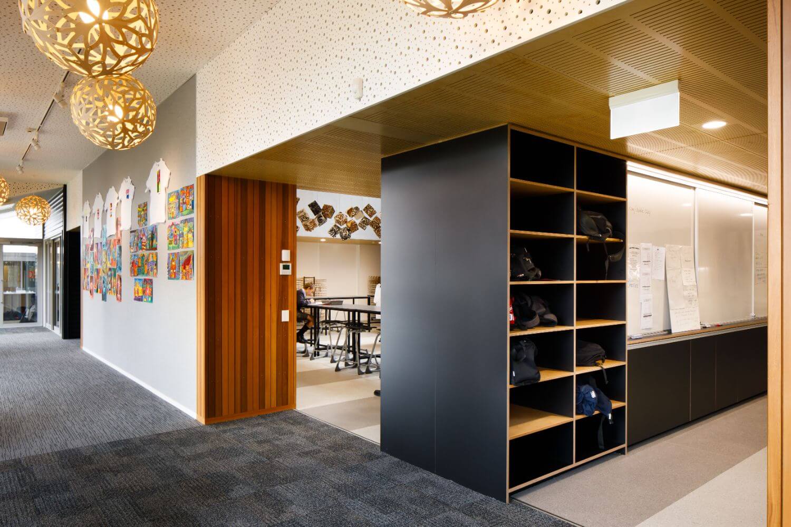
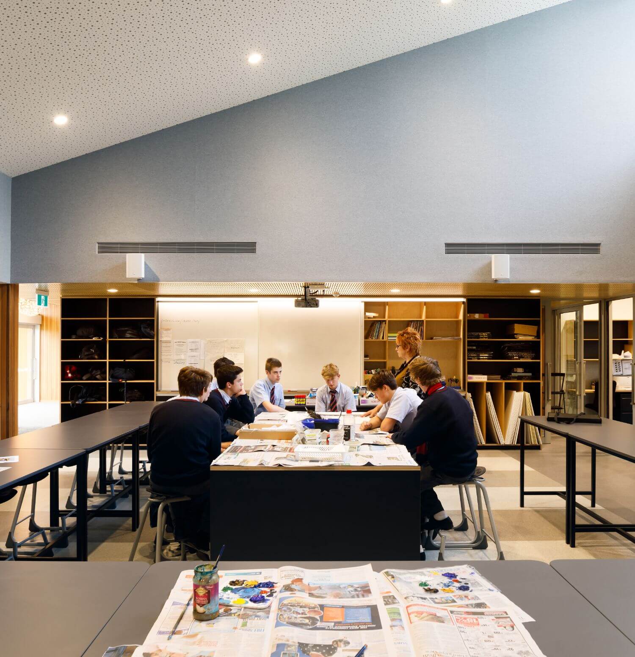
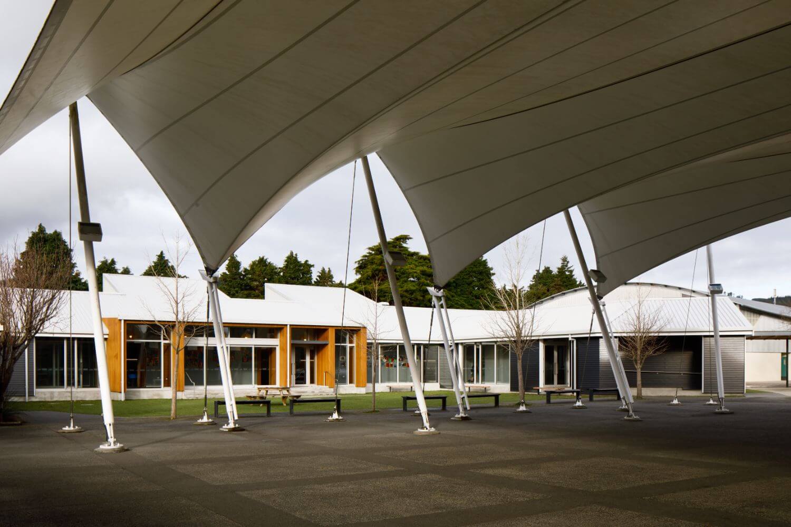
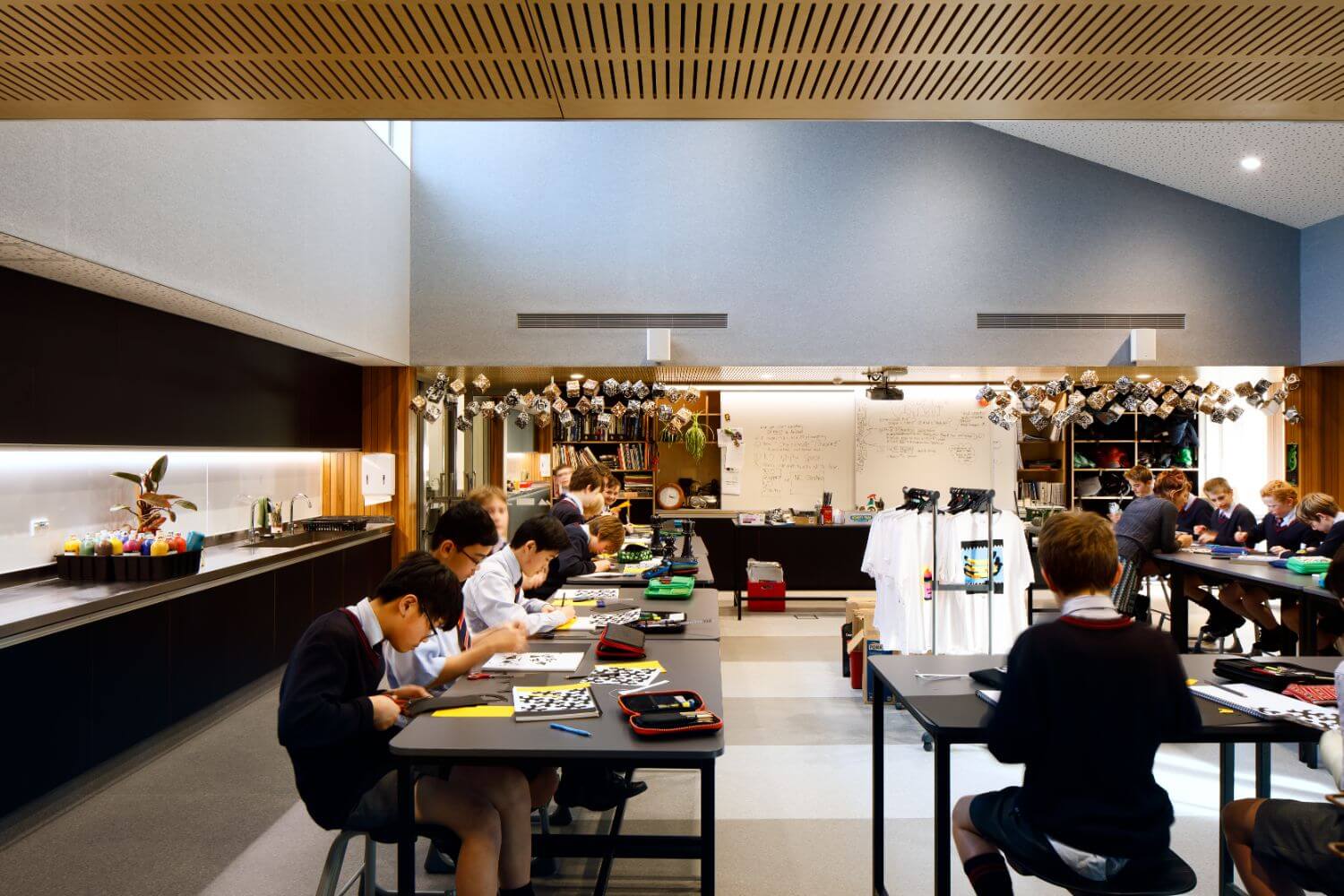
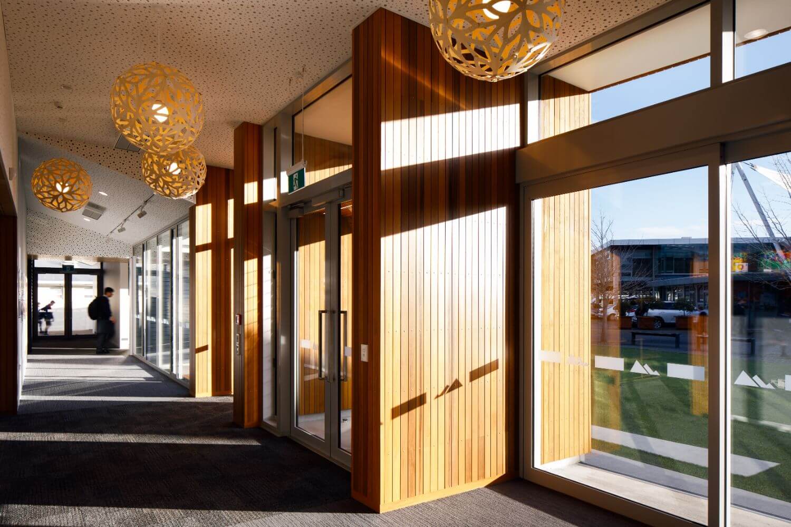
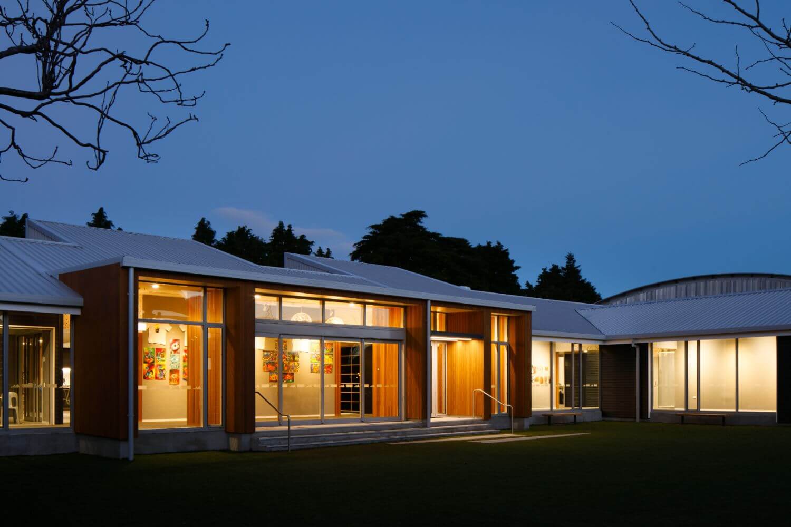
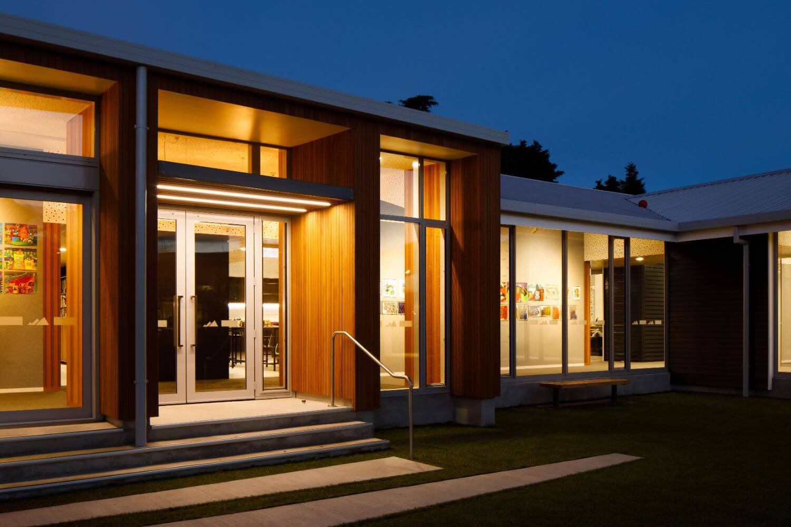
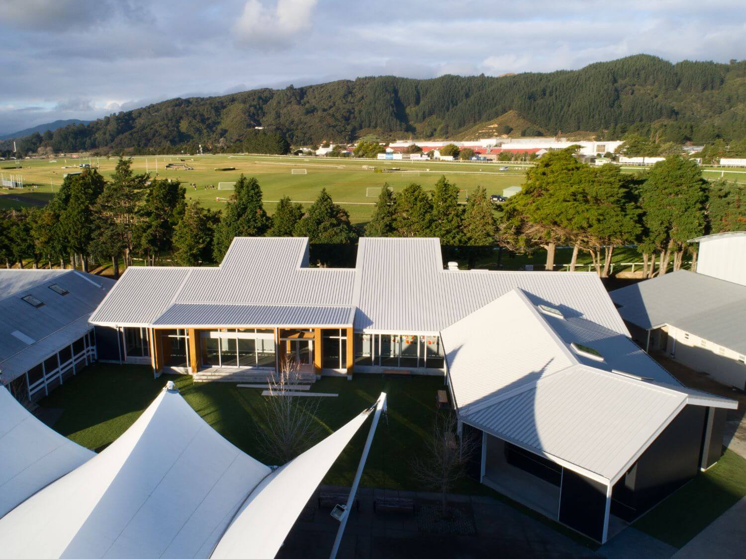
The design required Hawkins to construct a 1400sqm concrete andsteel frame double storey building, aswell as a 700m2 timber building, bothin the heart of the school.
Both builds ran concurrently in the live school environment, with the safe and unhindered operation of the school of vital importance.
Hawkins have achieved all tolerances in this regard, helped by maintaining clear and open communication with the school, formally through weekly liaison meeting, and less formally by the development of good relationshipsbetween the Hawkins site staff and the HIBS leadership team.
Further relationships have weredeveloped with the racecoursenext door, who have kindly allowedHawkins to access the rear sitethrough their grounds.
Both blocks had a number ofbespoke finishes and interfacesboth internally and externally. Thismeant that accuracy needed to beparamount and planning needed to be comprehensive.
As an example of proactive contractor behavior Hawkins proposed, and arranged for a coordination meeting in the new classrooms with involved users, designers and subcontractorsto ensure design suitability, buildability and a full understanding of the requirements prior to commencement of the fitout.
We have enjoyed the challenge ofthe fast track construction of twoarchitecturally challenging buildingswith a busy, lively operating school.





