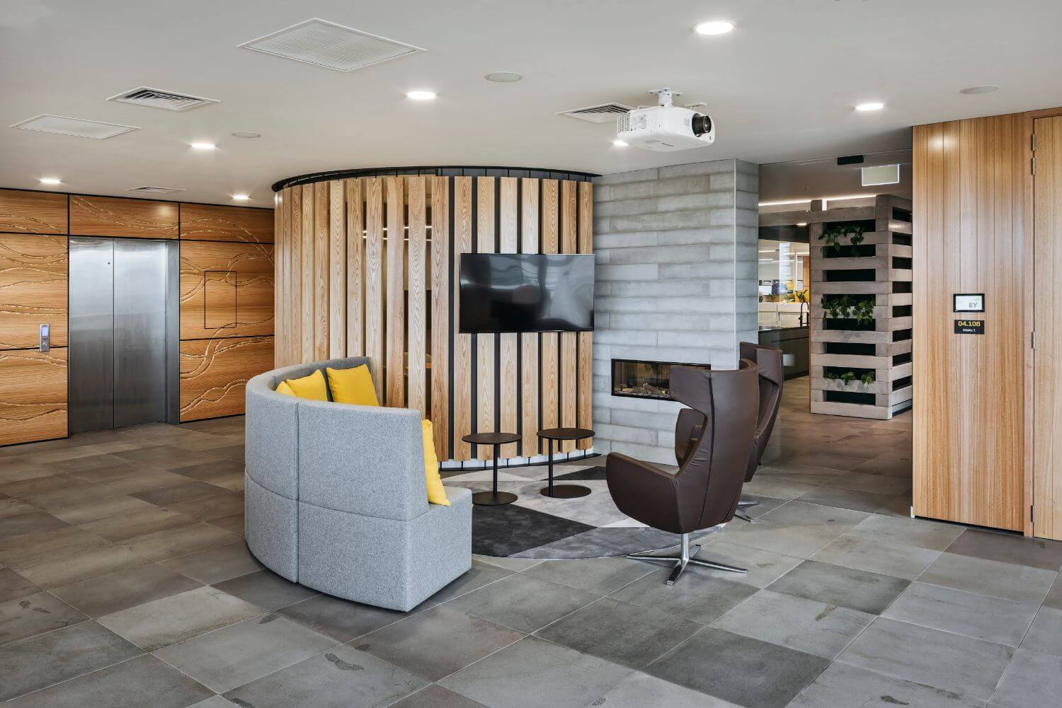
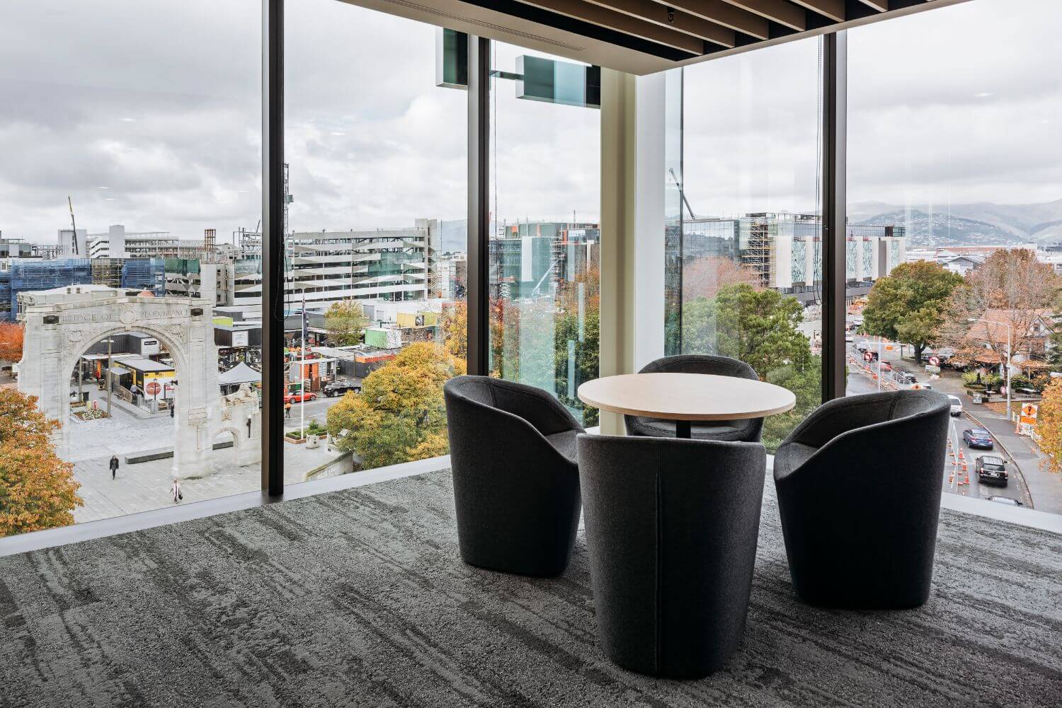
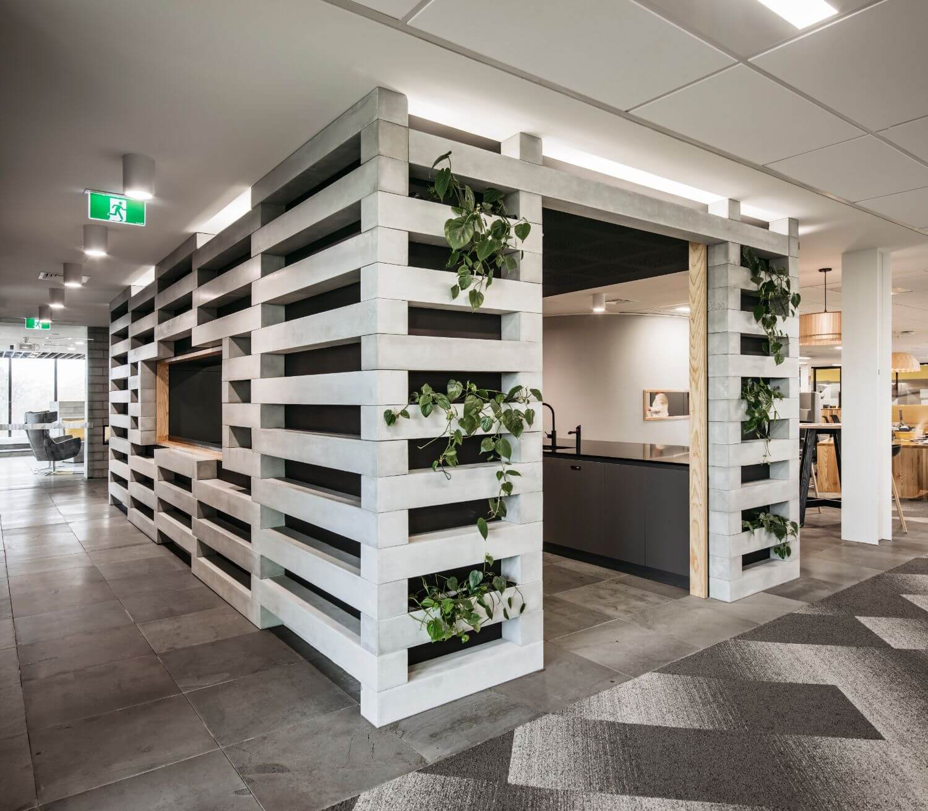
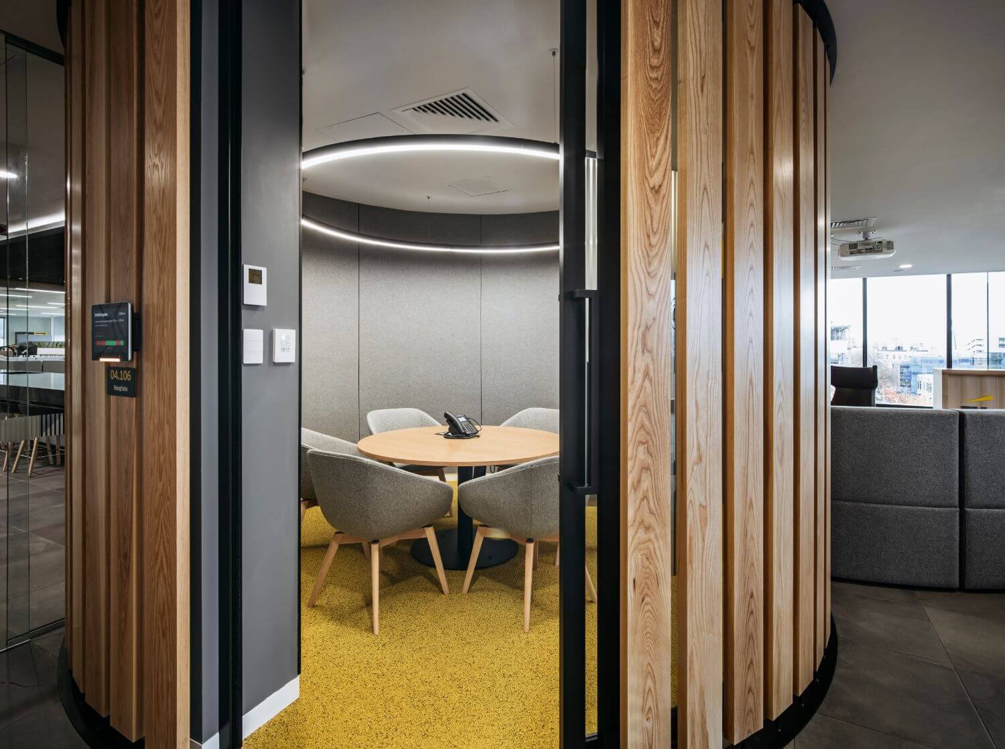
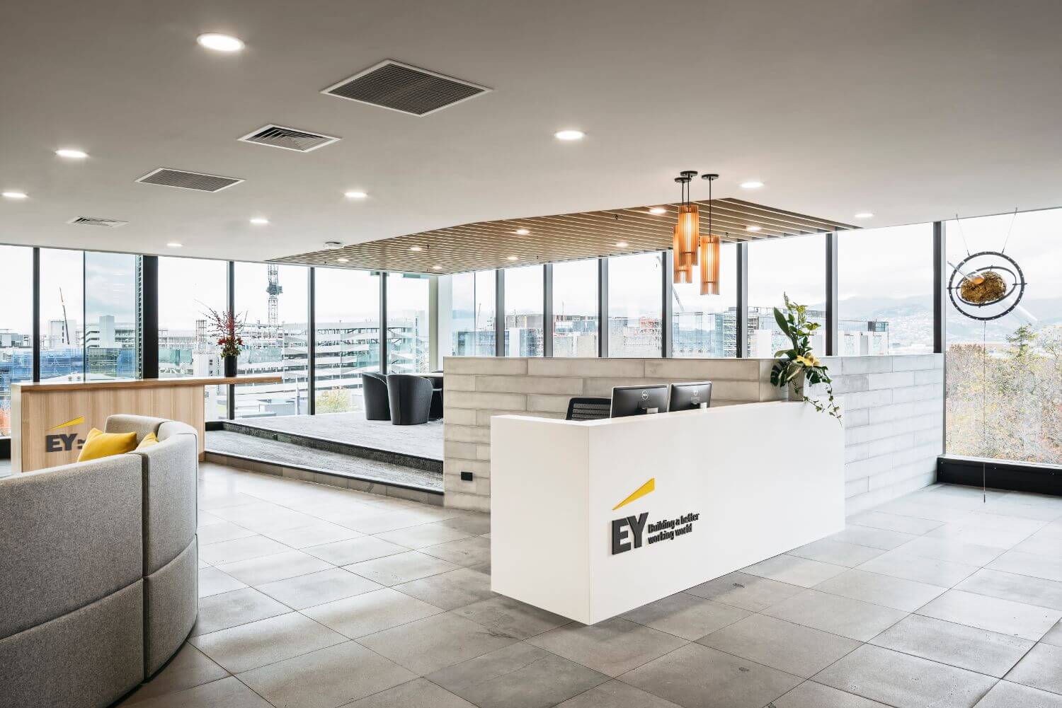
This fully integrated fit-out provided numerous challenges, including commencement of the fit-out works while the building envelope was still exposed to the elements.
Levels 4 to 8 are predominantly occupied by open work areas and level 9 provides executive spaces for client meetings and functions. The offices are on the northern elevation of the building with panoramic views over the Waitemata, and an outlook into the covered atrium on the southern elevation.
The boardroom has full audio visual and video conference capabilities, and the large sliding doors allow for the room to be opened up for flexible use. Meeting rooms include smart screen and white boards. Other notable features of the Ernst & Young fit-out fit-out include: a largely open plan office space utilising Matisse office work stations, quiet rooms and enclosed work rooms with glazed partitions and sliding doors for meetings and group work, utility stations for storage and printing, flexible project rooms fitted out with audio visual, smart screen and video conference capabilities, club rooms featuring staff kitchen, café and breakout area, hydration stations provide filtered cold water at convenient locations throughout the space, a main communications room serves localised hubs on all floors and a purpose built gymnasium and health club, inclusive of male and female changing rooms. The gymnasium is on a suspended concrete slab sitting on rubber silencers to minimise impact noise to the floor below.
Hawkins worked directly with the client and ensured the works were seamlessly integrated into the base building project. Specific points of note include: detailed acoustic requirements to achieve high standard ratings, sliding glass doors requiring precision floor levelling to ensure ease for use and high quality specifications featuring detailed joinery and finishes, GRC panels cast off site and lifted into position on the level 9 reception.
The audio visual package was awarded to Hawkins in the latter stages of the works and formed a significant variation.
Hawkins took responsibility for and delivered the $1.1 million furniture package. Samples needed to be approved prior to confirming orders, and deliveries coordinated to work in with the logistics of a live construction site.





