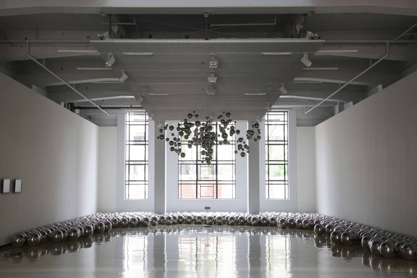
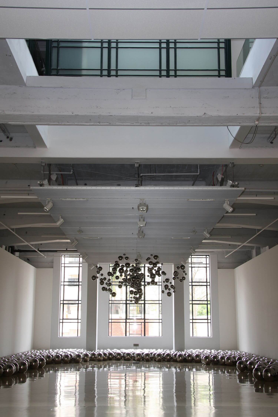
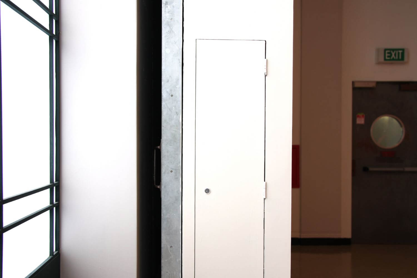
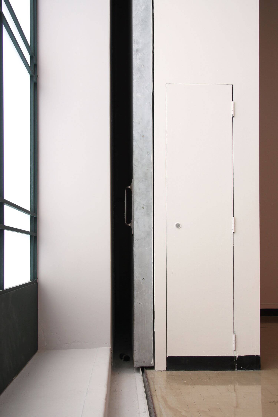
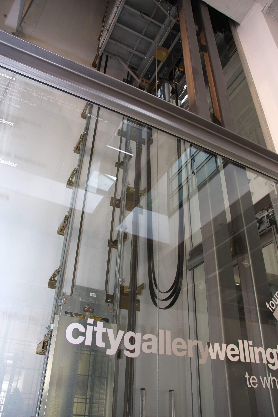
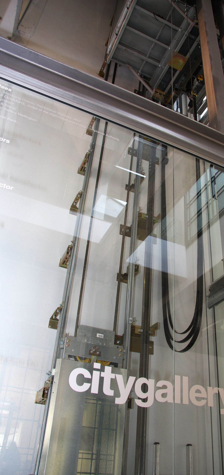
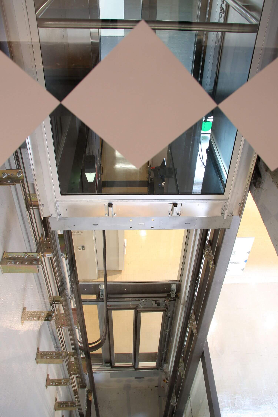
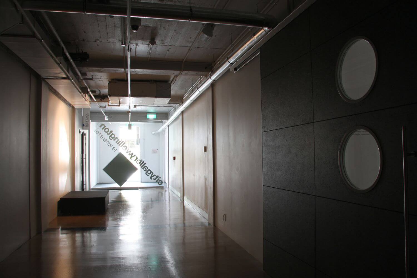
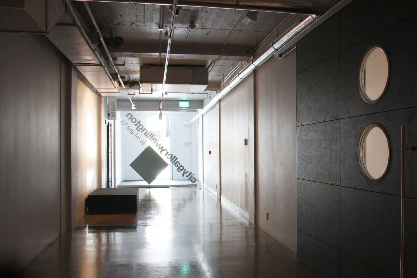
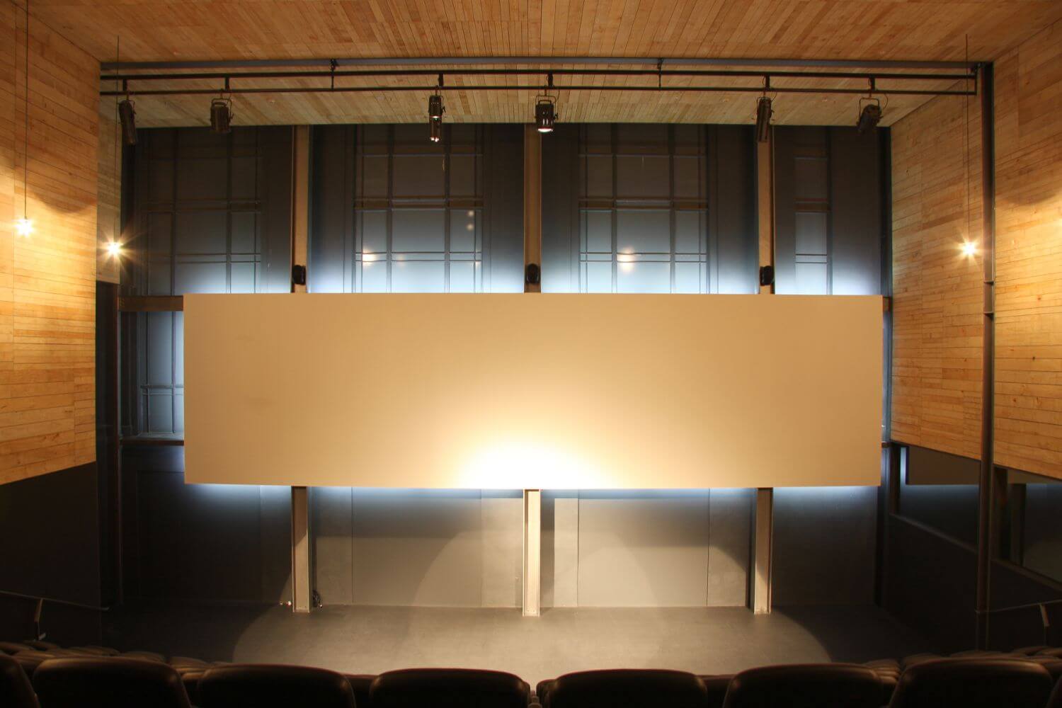
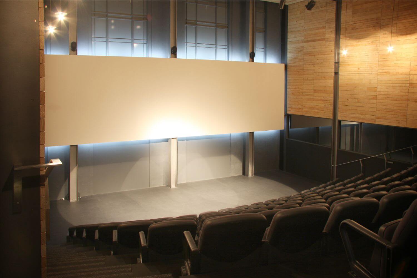
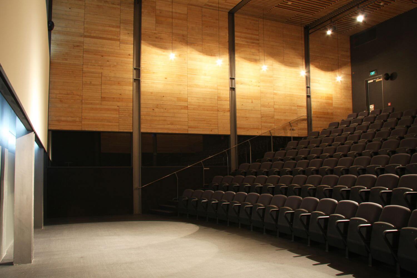
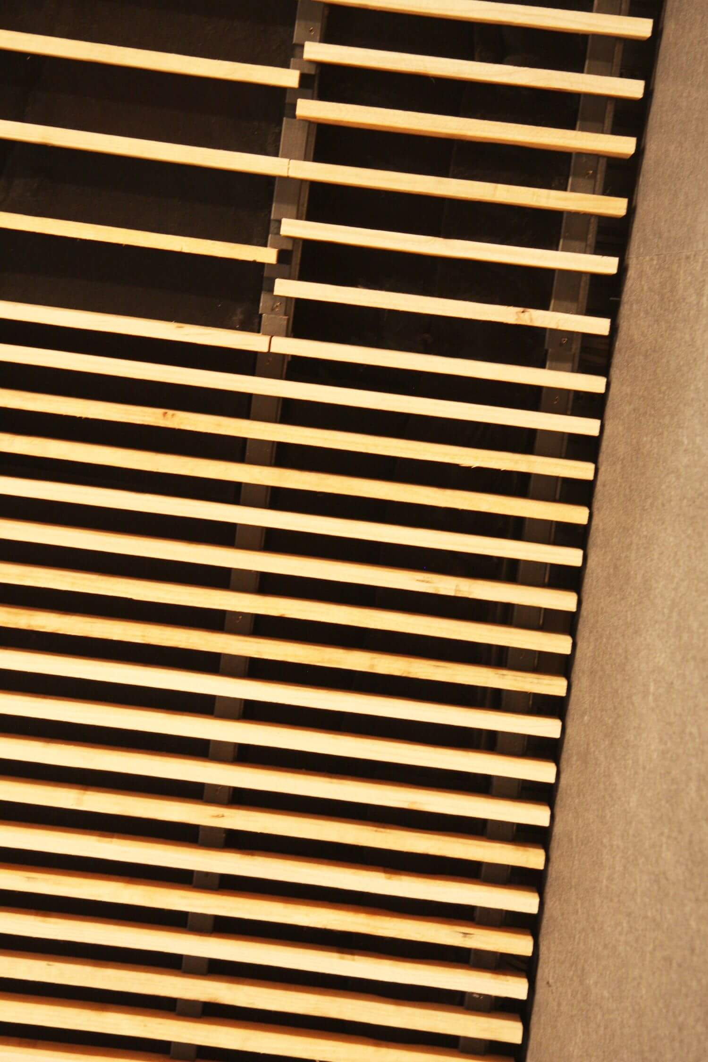
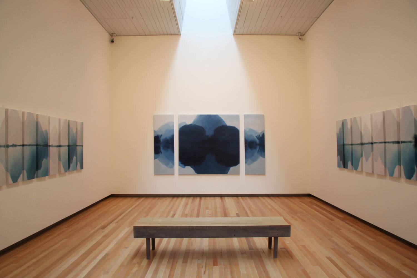
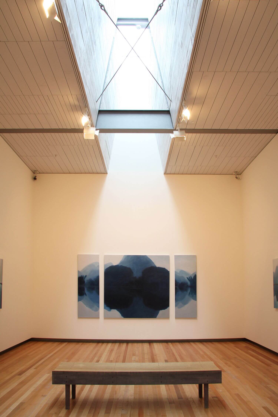
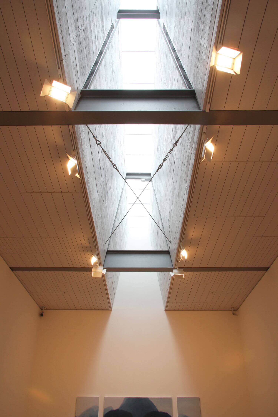
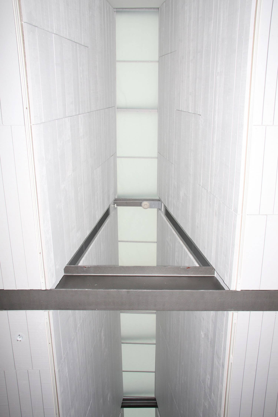
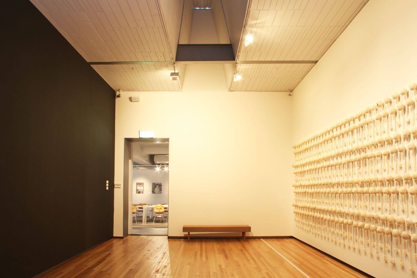
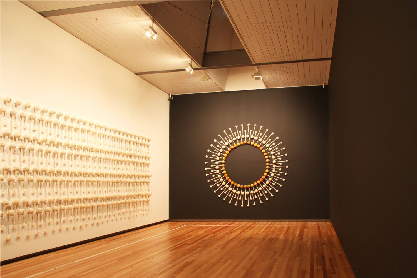
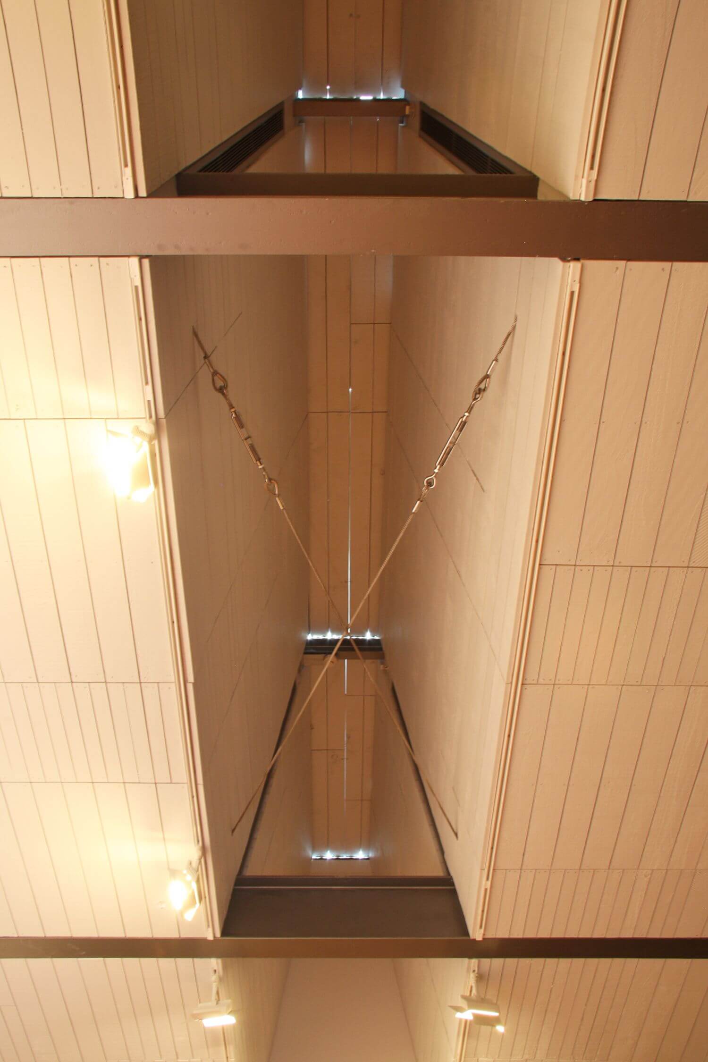
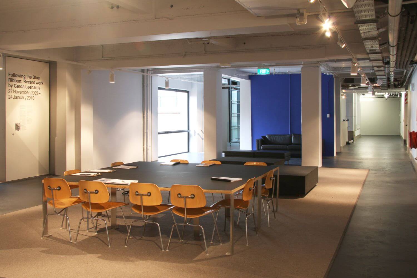
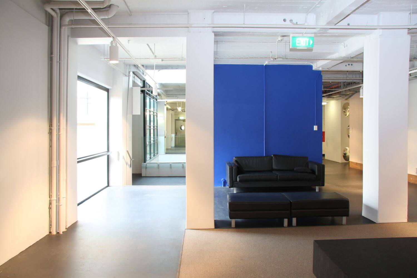
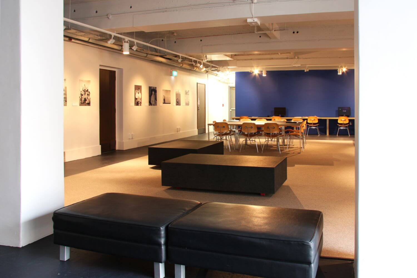
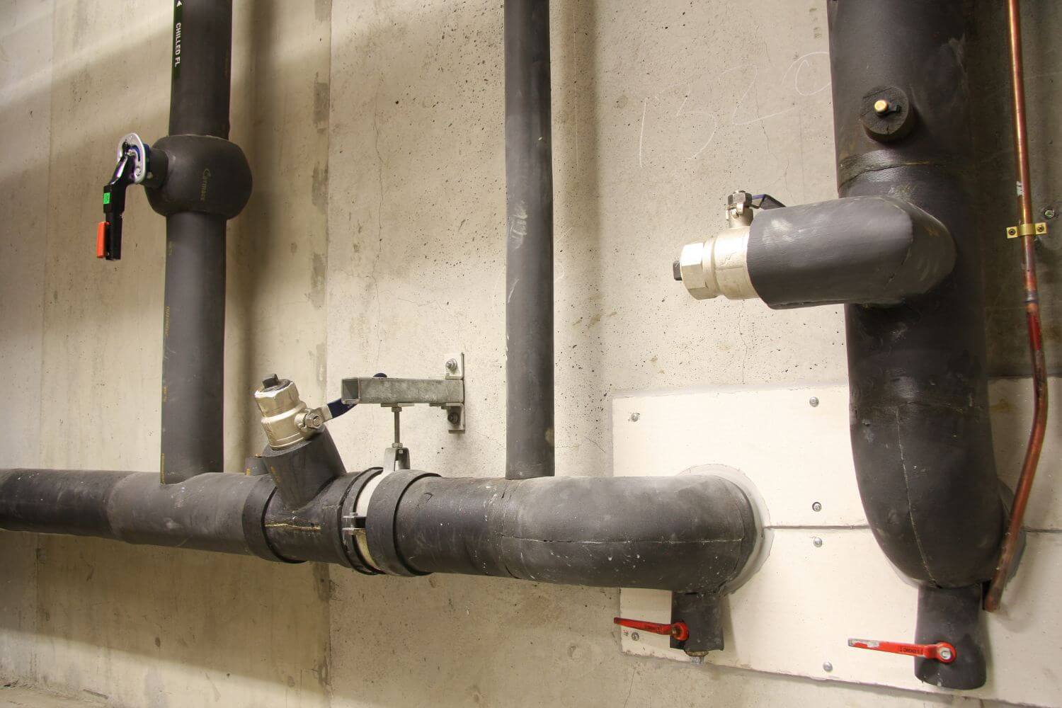
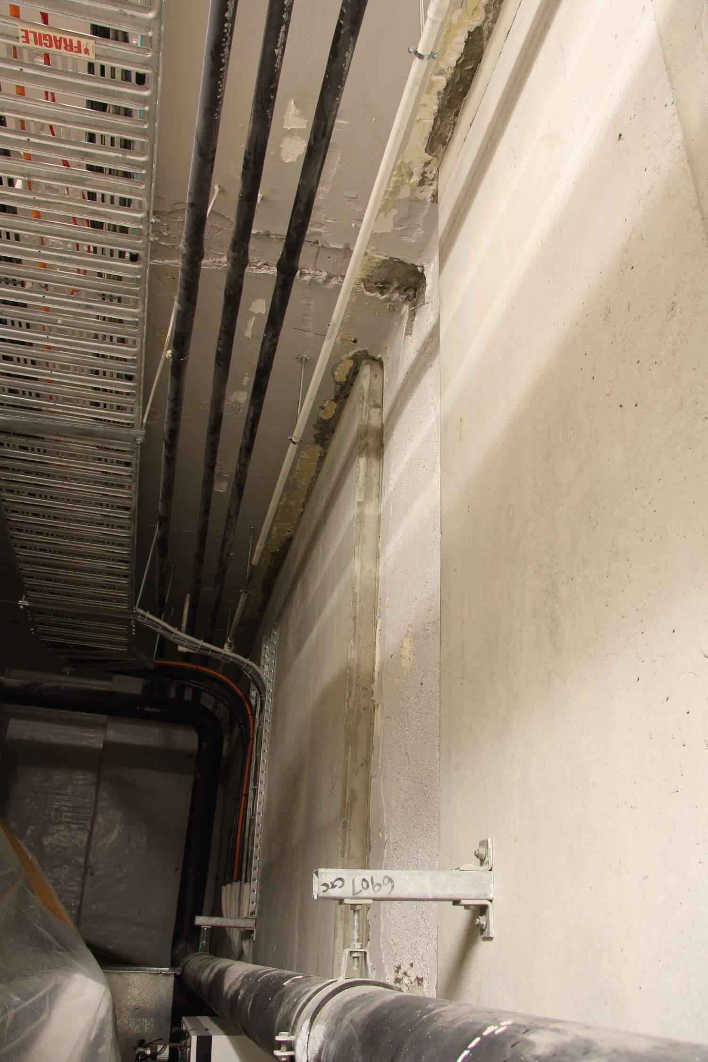
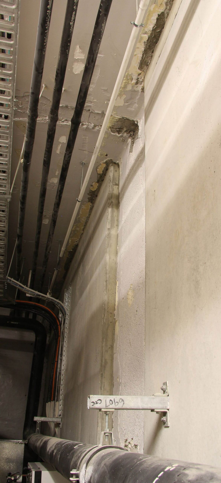
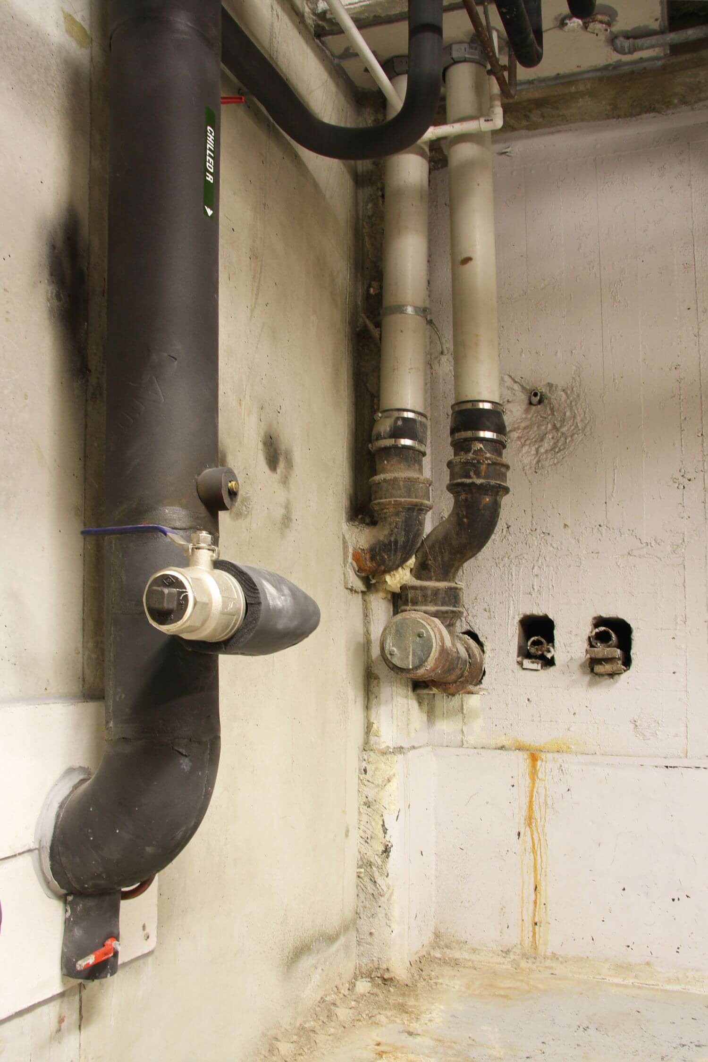
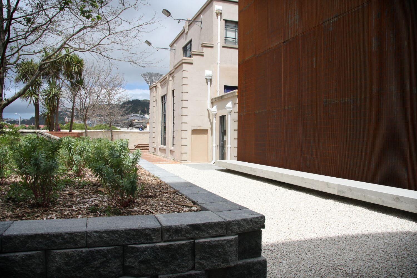
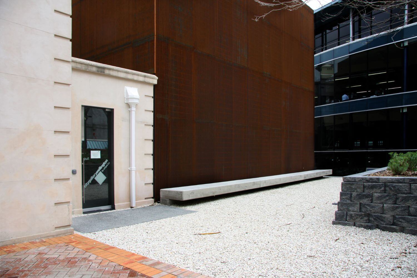
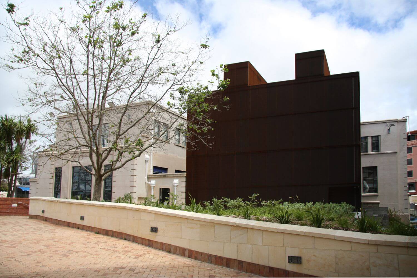
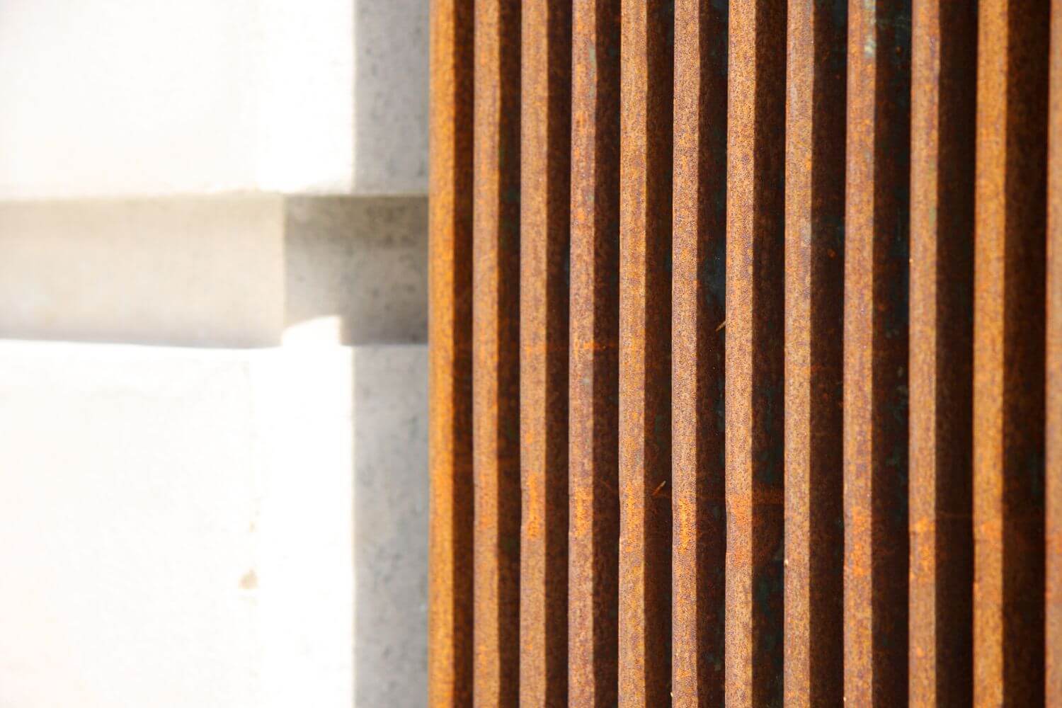
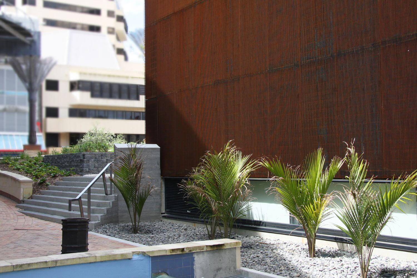
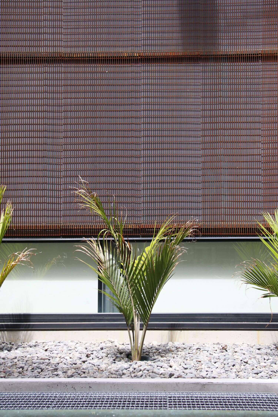
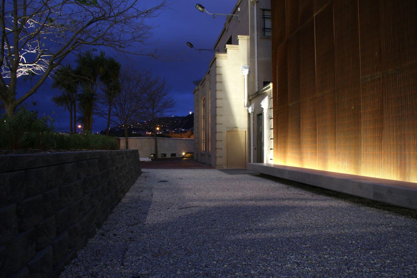
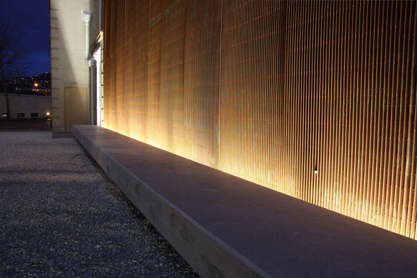
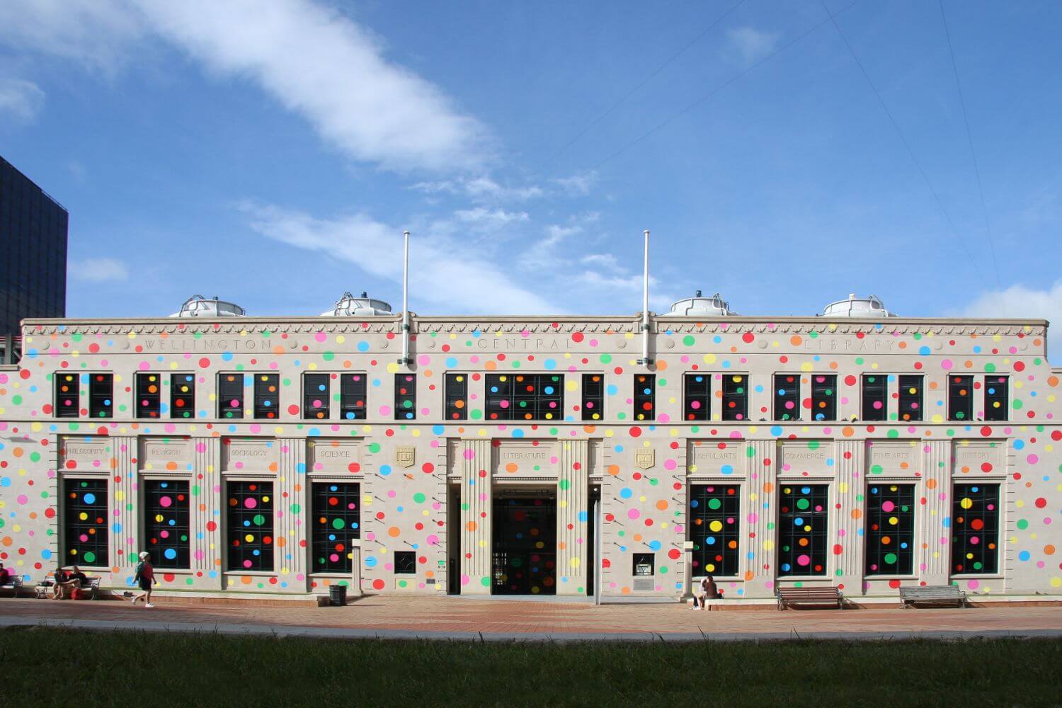
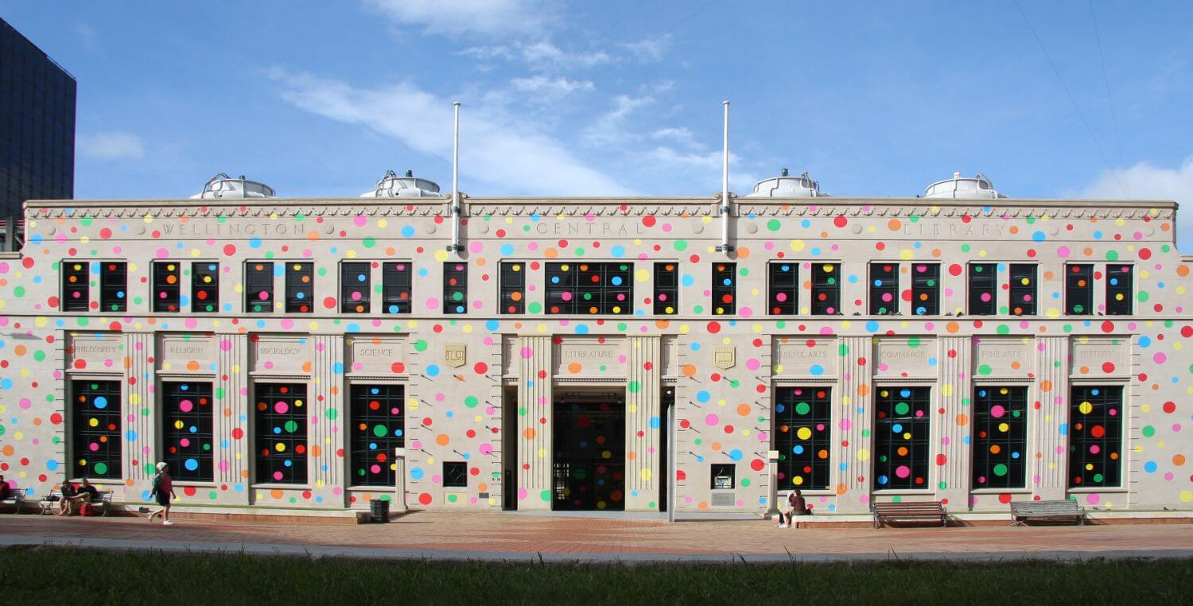
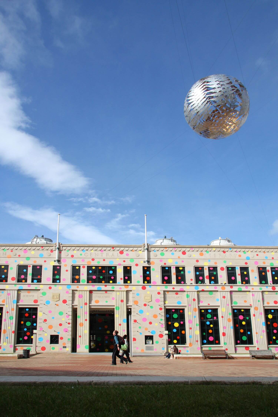
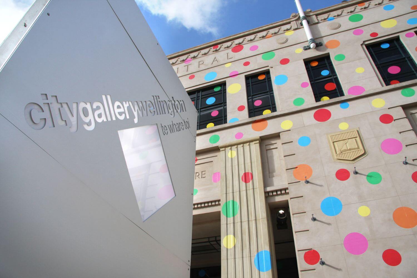
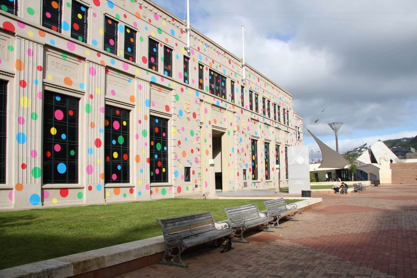
The two-storey, 185m2 extension to City Gallery Wellington provides two first floor galleries dedicated to emerging Wellington, Maori and Pacific Art and also includes a 135-seat auditorium. These spaces increase the opportunities for the building to be utilised for exhibitions and other public functions. The project was initiated in 2006 and Hawkins started construction in 2008.
The new addition is a slim and tall form adjacent to the west wing of the existing building. The project has had the benefit of requiring minimal change to the existing building, apart from seismic strengthening.
The work involved installation of approximately 60 panels of reinforced in situ concrete seismic strengthening that required around 5,000 holes being drilled into the existing building.
The new structure was built on screw piles to overcome the tidal conditions and the errant eel that was discovered – the tide comes in and out below the existing gallery building.
The existing building was also seismically upgraded throughout.
The extension has a steel frame primary structure, which is seismically separated from the original 1930s building that it adjoins. Floor slabs are concrete with acoustically isolated timber floors over.
The roof is a lightweight membrane roof. At all points where the extension meets the existing building seismic separation joints were employed to ensure the two buildings are able to move independently of each other during a seismic event, preventing damage to one another.
Challenges during construction included limited site access, especially for cranage, which was undertaken in controlled conditions out of hours. Noise control methods were employed to minimise any disruption to the surrounding buildings and space users.
Due to the extent of noise and demolition works involved in the seismic strengthening within the gallery building, the city gallery was closed for the duration of the project.
Hawkins had a strict deadline to complete the project, as scheduling of a major international exhibition required the works to be completed and
handed over to allow for the exhibition’s installation. This deadline was achieved with practical completion and the formal opening of the extension in 2009.





