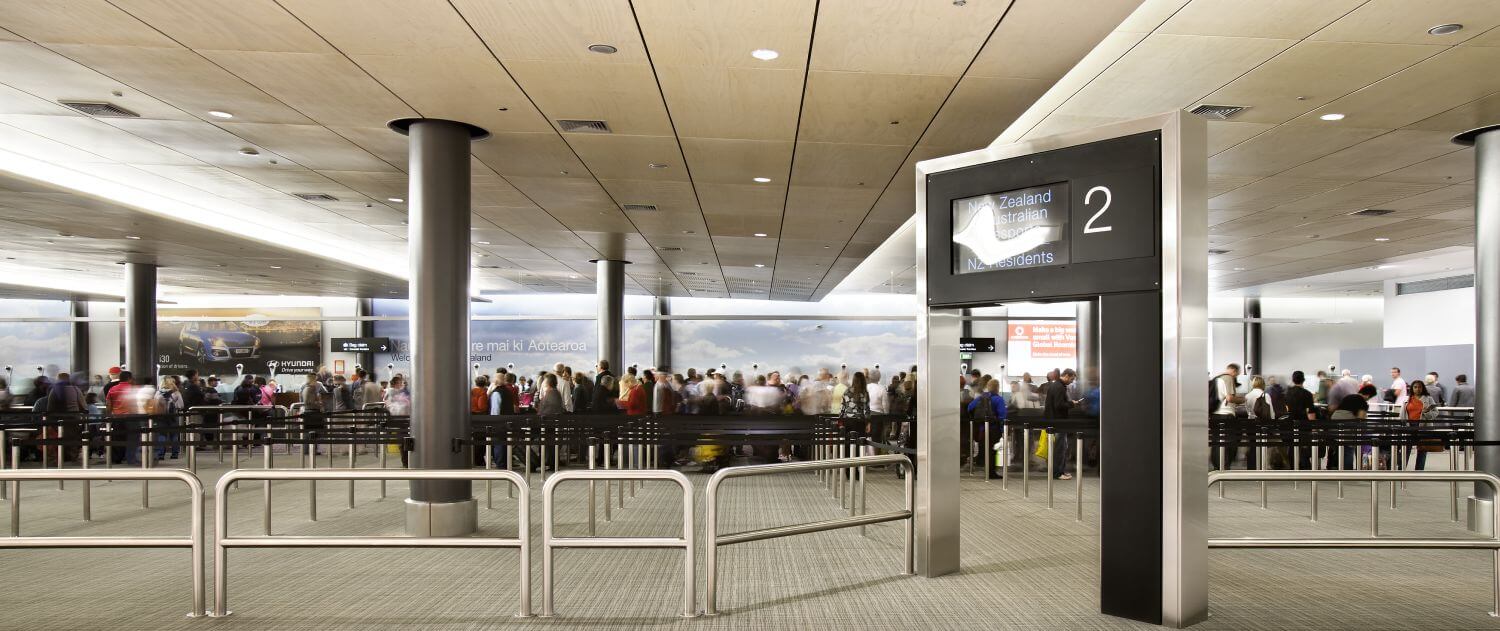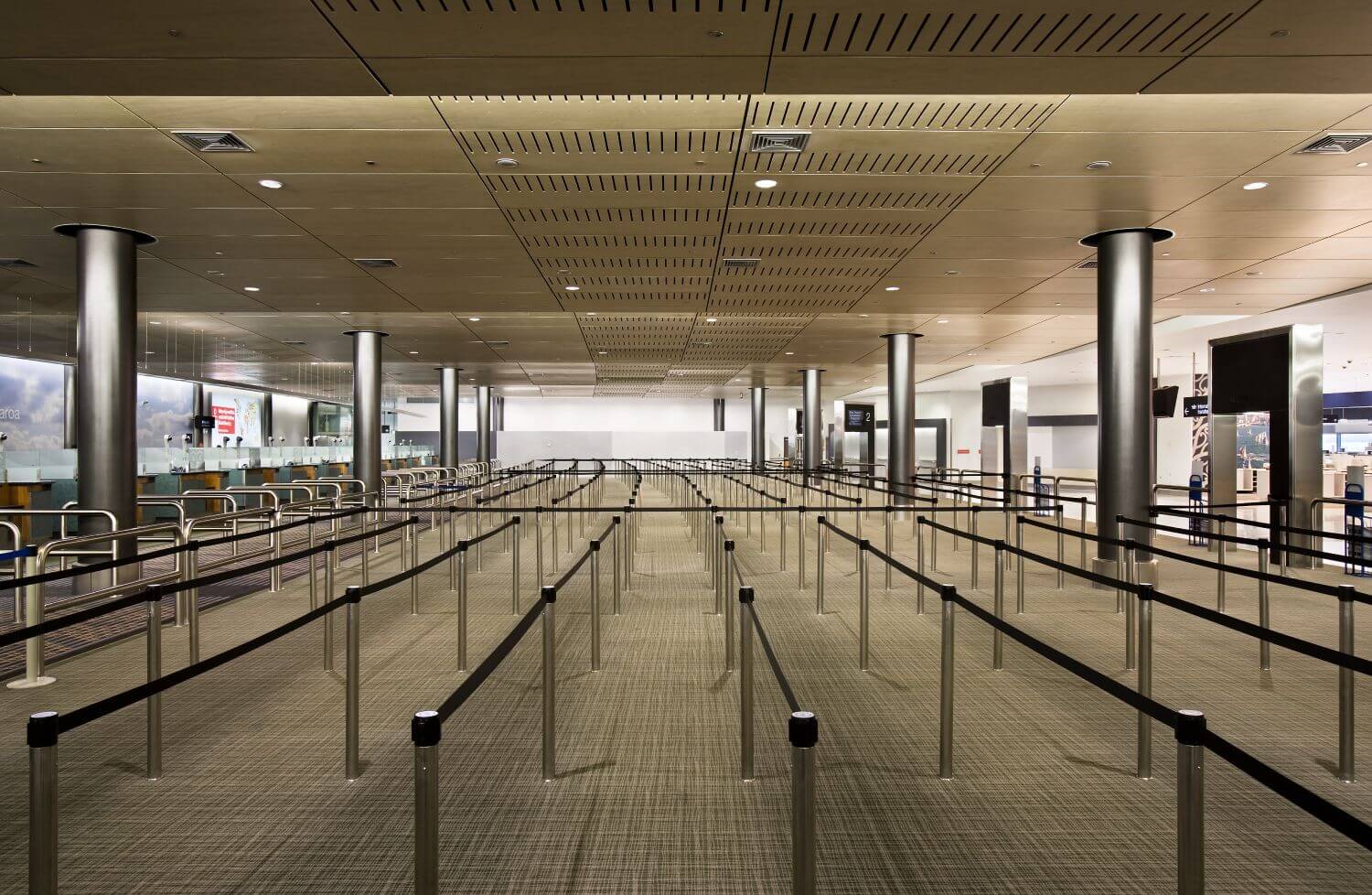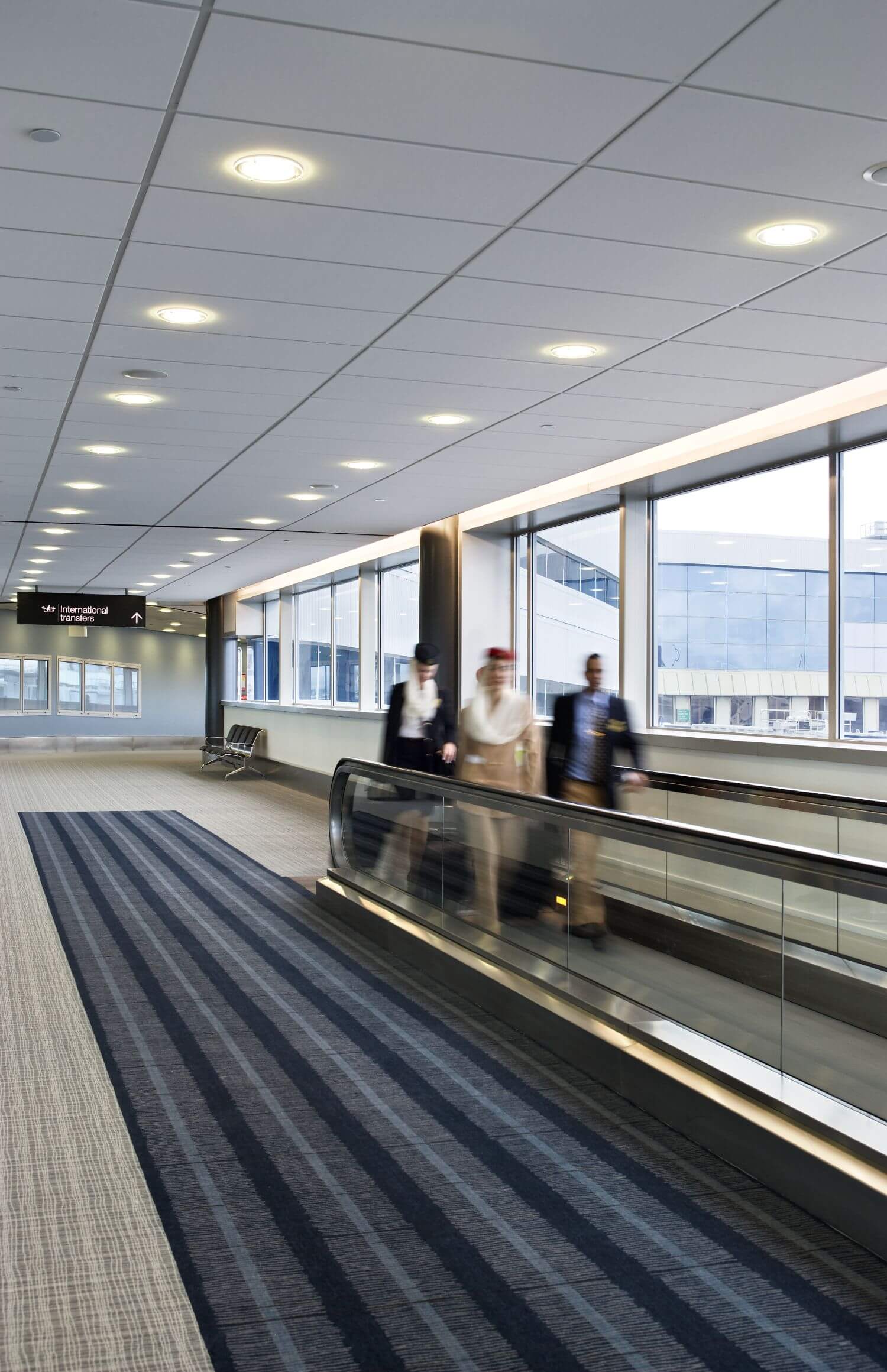


With 15.3 million travellers expected to use the international terminal by 2025 (compared to 6.5m in 2008), AIAL recognised that a substantial reconfiguration and increase in overall area of the international terminal was required to ensure the facility would continue to operate efficiently and effectively in the future.
As a result, the security requirements in border agencies such as MAF and NZ Customs for arriving passengers has increased, putting pressure on the existing facilities.
This has seen the number of arrivals desks in the new hall increase from 26 to 42 and it subsequently acts as a hub for both the existing Pier A and the new Pier B building. Both piers are linked to the new arrivals area by corridors augmented with travelators. The departures corridor, from Pier A to Pier B, is constructed over the arrivals corridor and it also has travelators to aid the speed of passenger movement.
The retail area, which is adjacent to the new hall, was designed to allow the retail tenancy mix to change over time. Its positioning means all international arriving passengers visit the retail area immediately before entering passport control. At the time of completion it was the second largest airport arrivals retail store in the world.
The existing ground floor bag hall with its expensive infrastructure, direct access to the airfield for ease of transferring baggage, associated offices and security features was retained and the space for secondary passenger processing was expanded significantly by moving the immigration desks up onto the first floor in the new building.
The arrivals expansion building is one of the largest buildings in New Zealand to have utilised steel screw-in piles.
Screw-in piles are an alternative to driven piles, and are ideal when seeking to avoid disturbing sensitive in-ground services (such as aviation fuel lines and 11kV power feeds).
Six 20mm long screw-in piles were installed beneath an operating baggage conveyor with approximately only 3m head height available.





