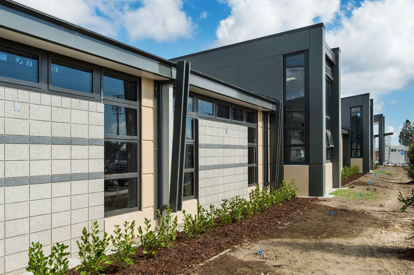
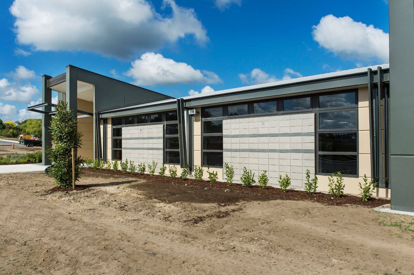
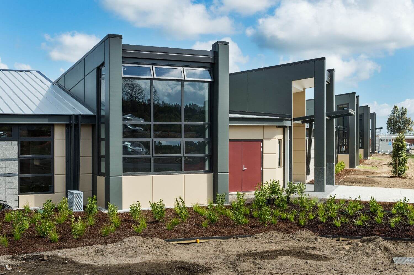
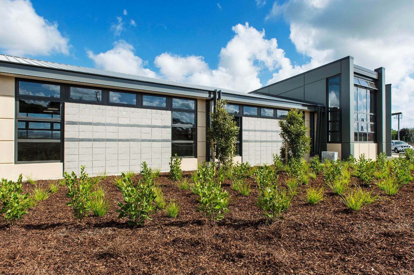
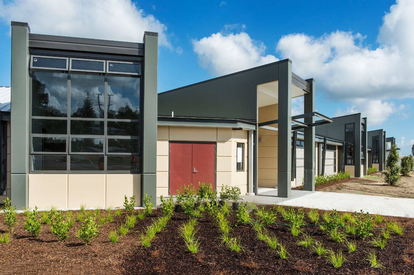
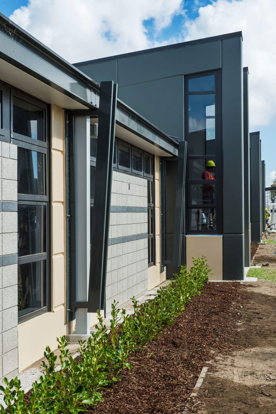
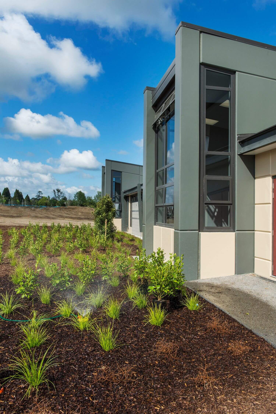
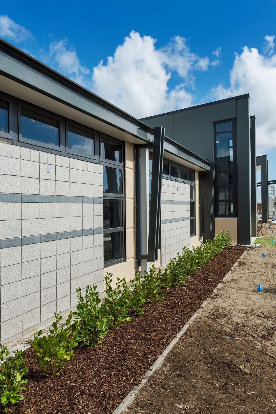
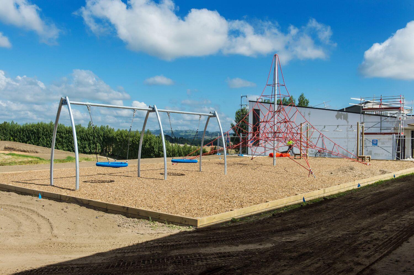
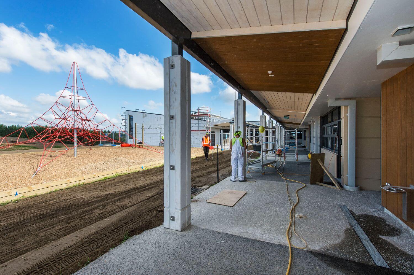
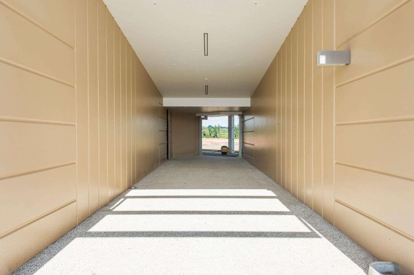
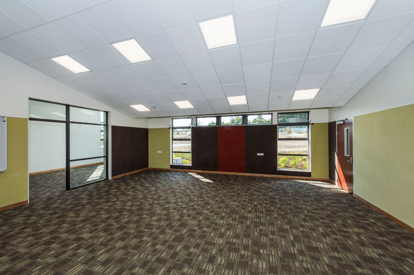
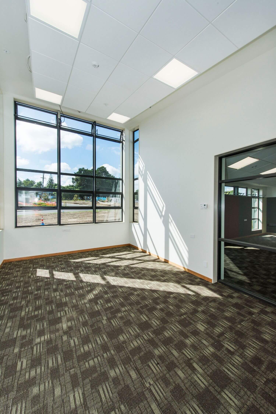
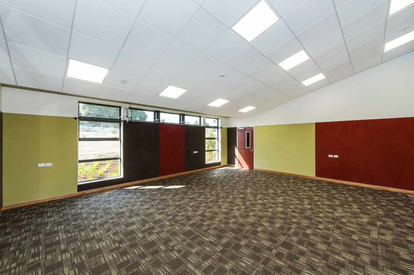
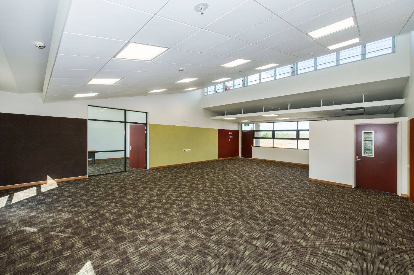
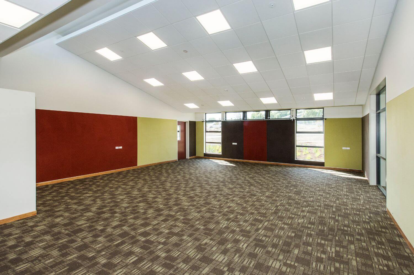
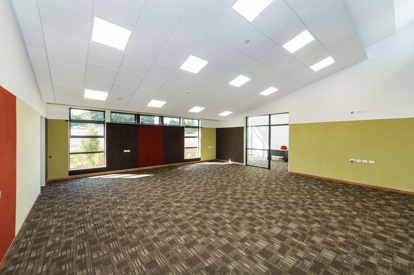
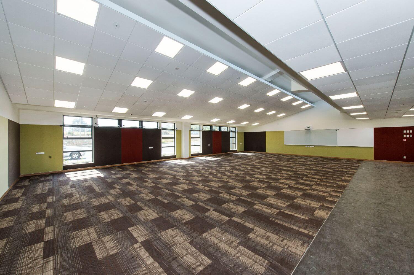
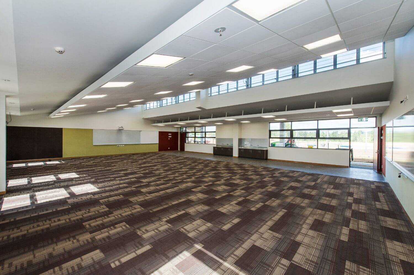
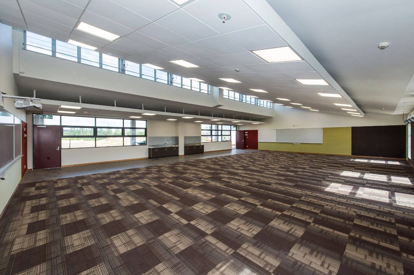
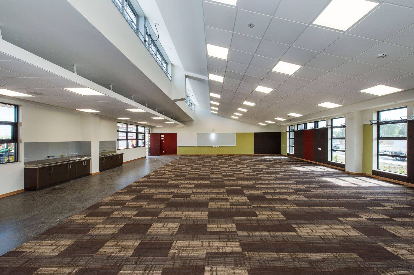
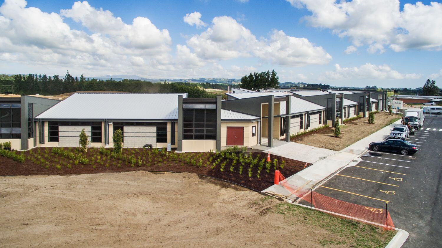
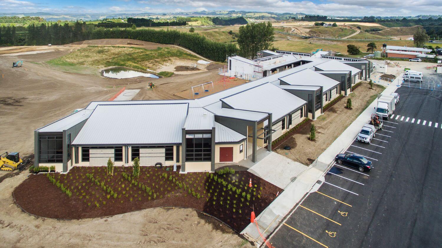
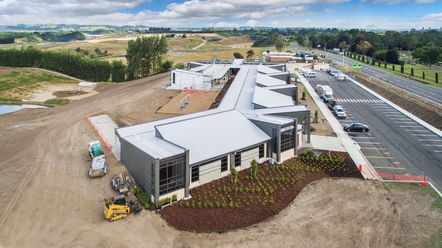
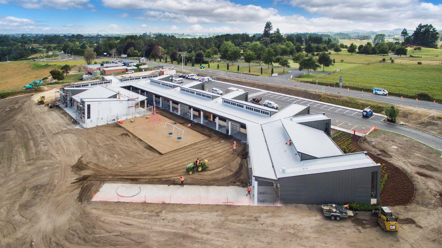
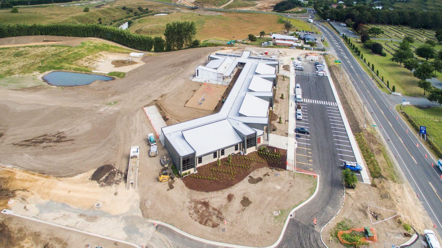
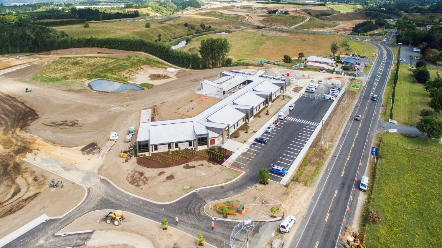
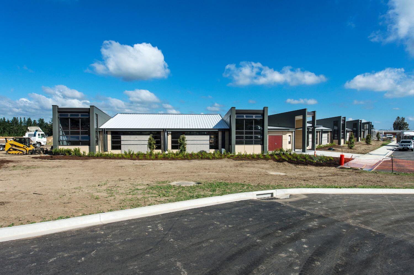
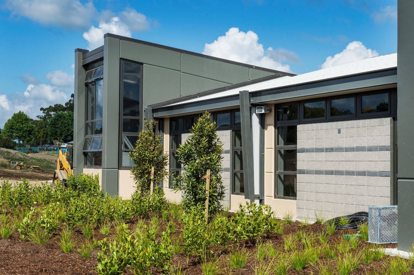
Hawkins was engaged as the main contractor to develop a 14ha site (formerly a kiwifruit orchard) into a state-of-the-art school campus, which will ultimately offer co-educational schooling to around 700 students.
This was a fast-tracked design and build project. The first stage involved constructing a precast panel and blockwork primary school and 50% of the total carparks.
The primary school comprises: 11 classrooms, 3 specialist rooms, 6 resource rooms, covered walkways, playground areas, fencing, landscaping with automatic irrigation, a precast panel utility building, common services trench, a 350,000 litre timber water storage tank, a wastewater treatment plant and an effluent field.
The contractual requirement specified two handovers – one on the 26 January in time for the start of the 2015 school year and the other on the 27 February 2015.
The first handover comprised of five resource rooms, two classrooms and the toilets. Hawkins’ delivered all these plus four additional classrooms, another resource room, the playground and the grassed area.
Hawkins’ then handed over the remaining rooms – five classrooms, more toilets, two resource rooms and an equipment store on the 27 February.
The 8 month project was completed on time and on budget, thanks to some fantastic teamwork. The client was delighted with the result.





