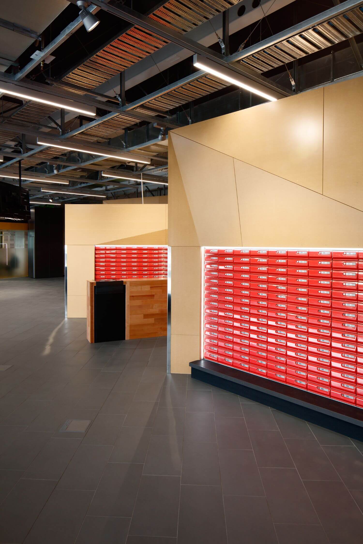
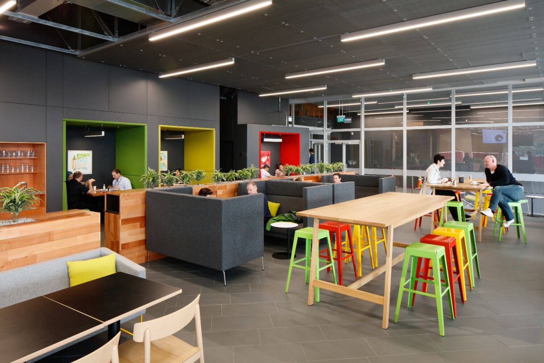
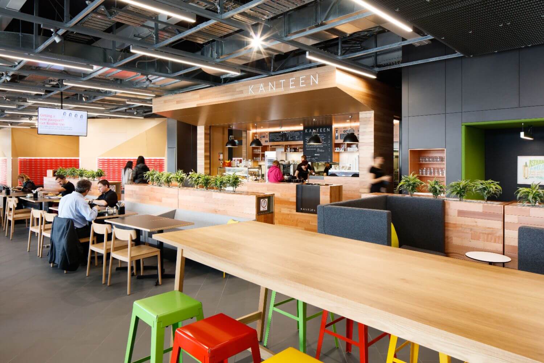
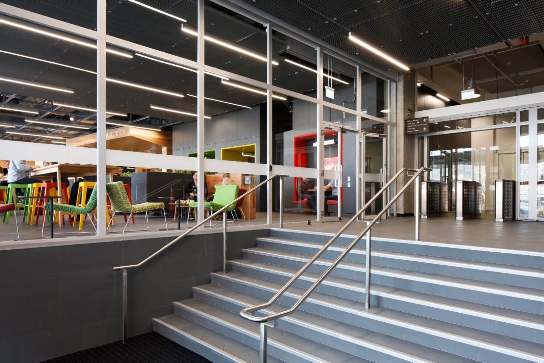

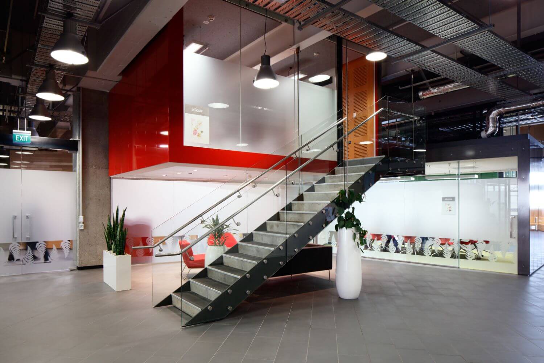
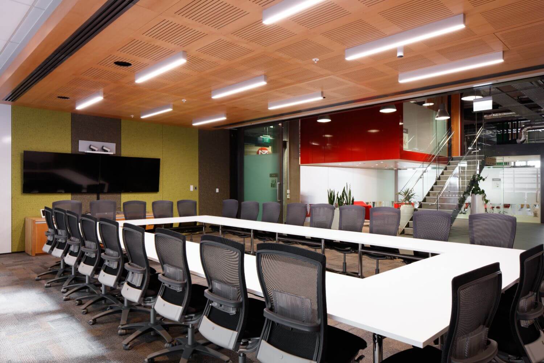
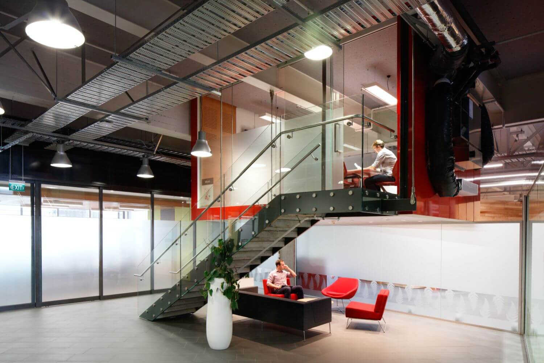
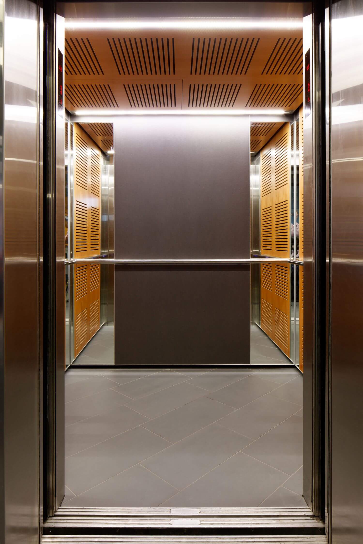
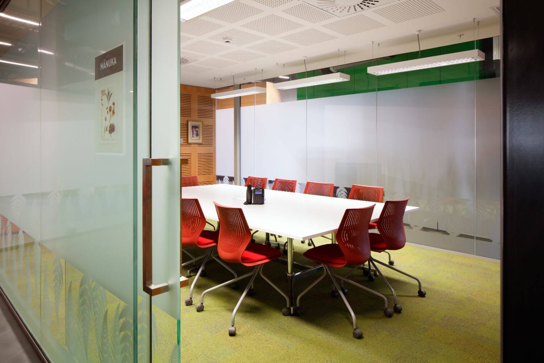
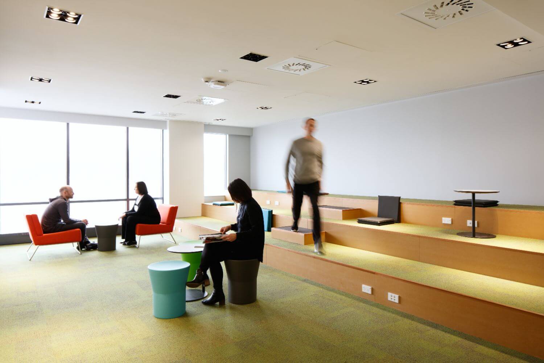
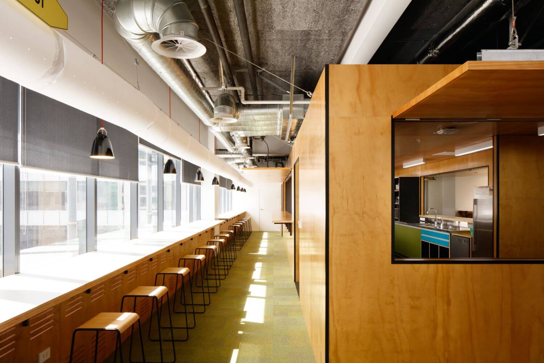
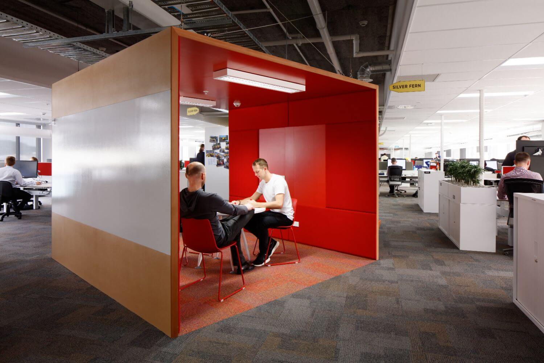

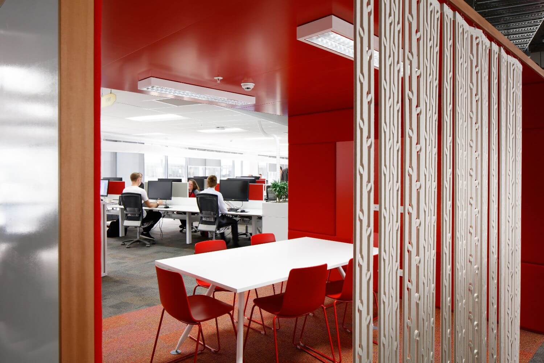

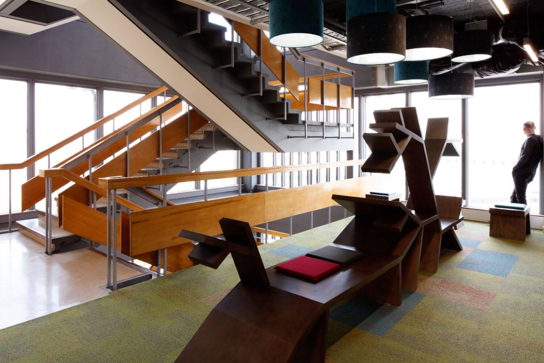
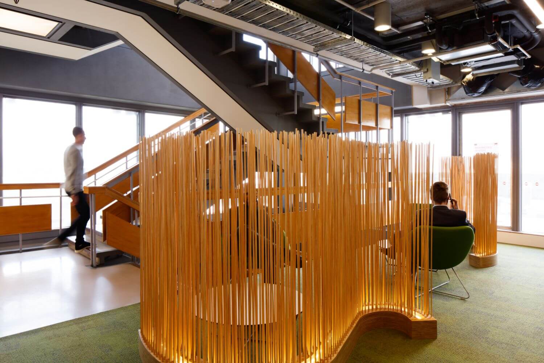


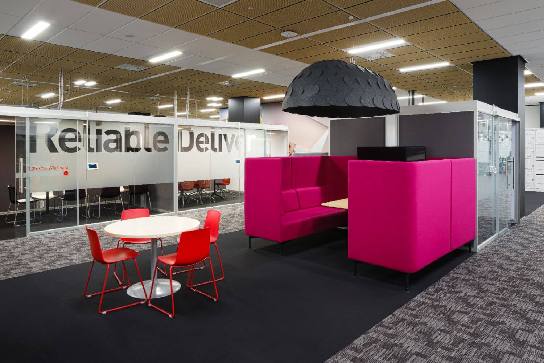
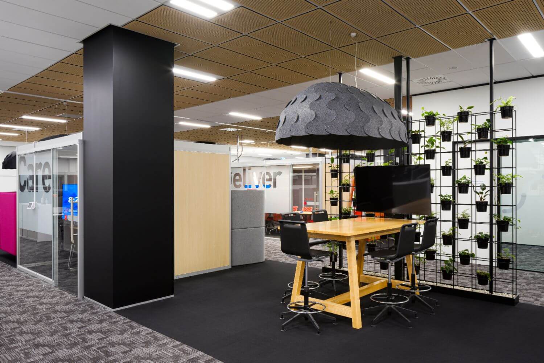
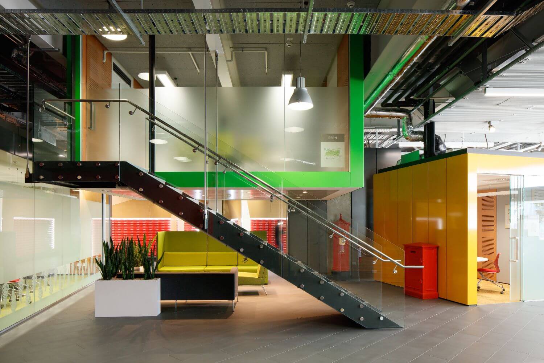
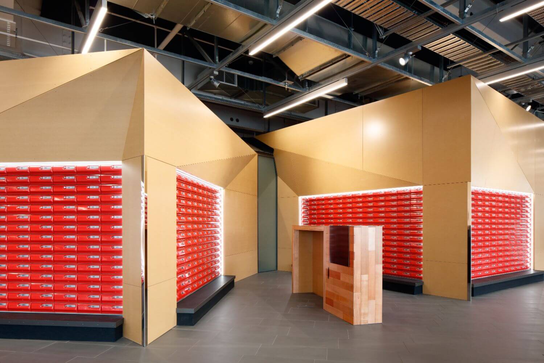
Extensive planning was undertaken for all works associated with the buildings critical systems, to ensure that they remained operational. Hoardings and temporary works were constructed to create isolated areas for construction works to proceed adjacent to office and public spaces that remained occupied.
This refurbishment and seismic upgrade and fitout project was due for completion in December 2015. Soon after construction commenced it was discovered that the building contained a significant amount of asbestos that had not been previously identified. The additional discoveries resulted in the project changing direction from the original scope of works and programme to allow the areas of contamination to be cleaned and made safe prior to construction commencing.
This has added multiple challenges to the project to and has resulted in the project team developing robust Asbestos Management Plans and removal methodologies whilst maintaining the full occupancy of the buildings for the tenants. The ongoing occupation and business continuity of NZ Post and Kiwibank (approximately 1700 people occupying the building daily from the commencement of construction) was paramount and remains critical to the success of this project.
In order to maintain business continuity a robust project delivery methodology and staging plan has been tailored to manage the requirements of the businesses. This resulted in Hawkins engaging New Zealand’s leading subject matter expert on asbestos health & safety, to ensure that the methodologies developed for removal were fit for purpose and met with international best practise while maintaining the buildings continued occupation.
The revised scope was achieved through negotiation with the client, their stakeholders, Hawkins and the design team and has resulted in an additional 11 months added onto the project programme. The Ground floor was isolated, demolished and refurbished to a bespoke architectural specification with a new façade, new services infrastructure and plant rooms.
The refurbished floor is used by NZ Post for mail & courier distribution, mail boxes with public access and a café. The tower floor fitout works were completed in a sequential staged sequence that allowed staff to be progressively moved from the existing space into newly refurbished environments.





