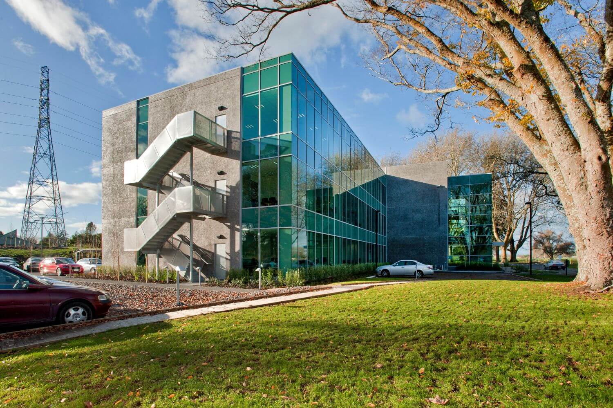
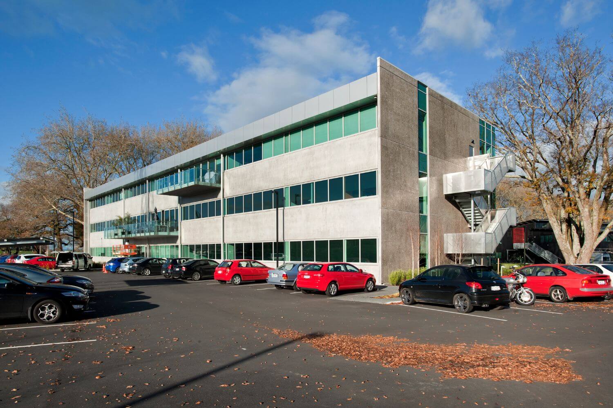
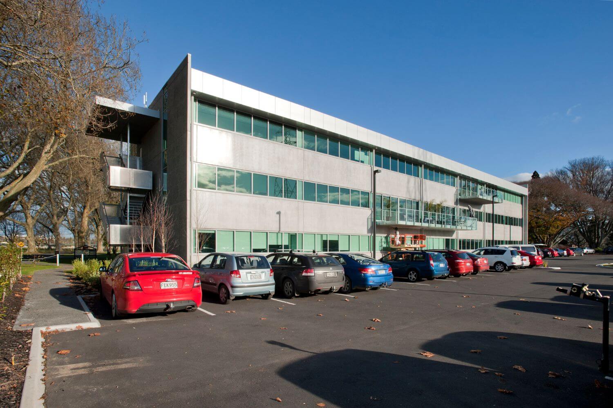
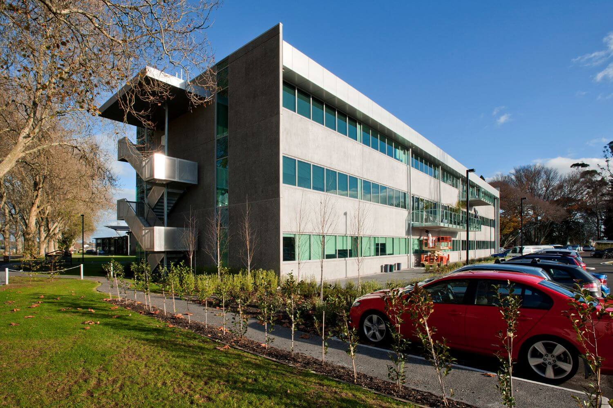
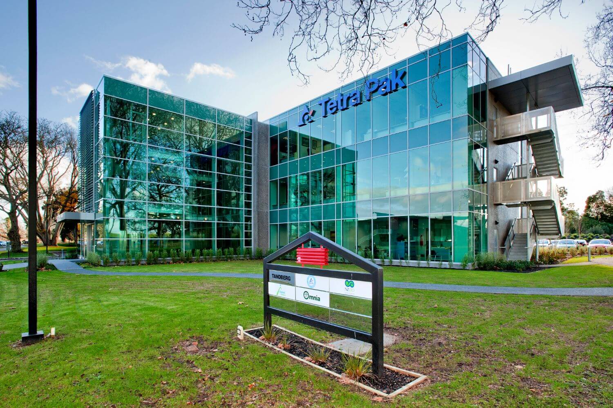
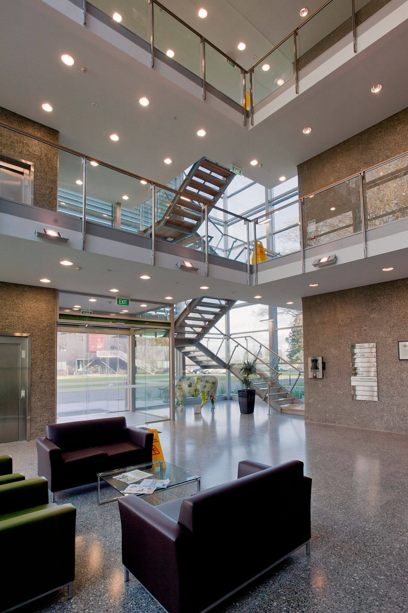
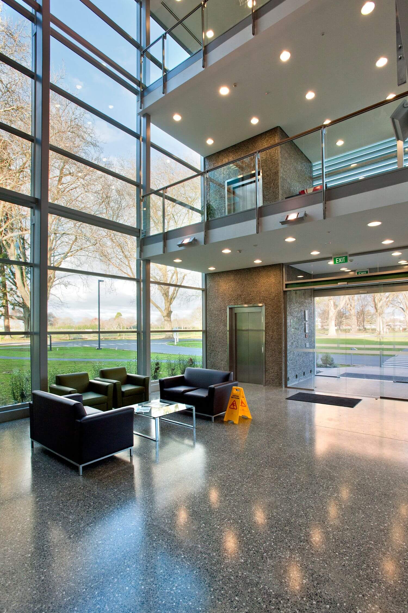
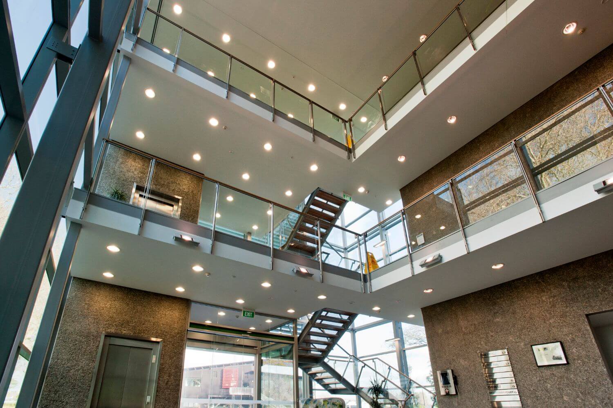
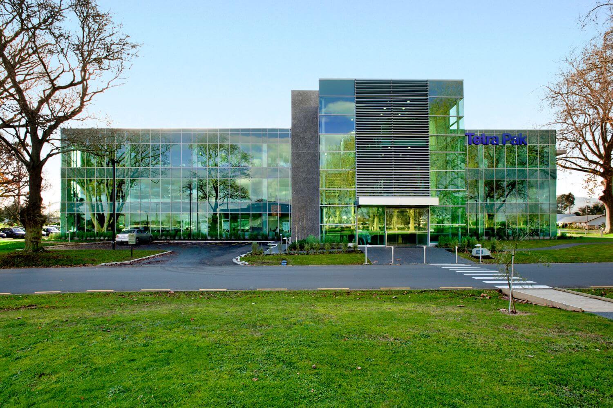
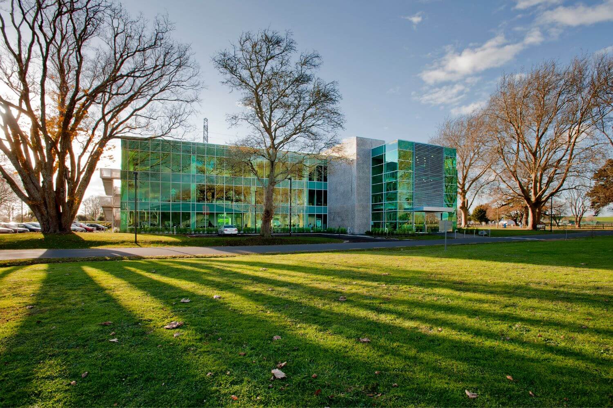
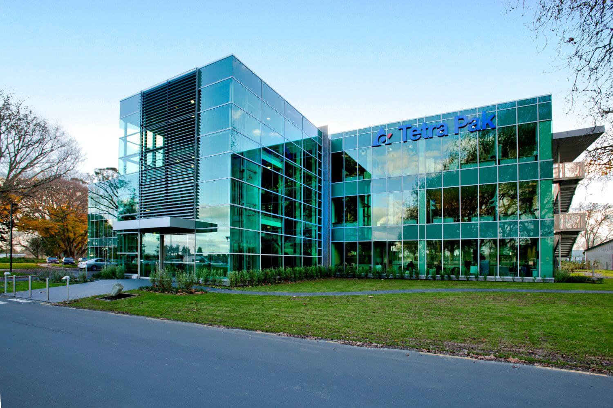
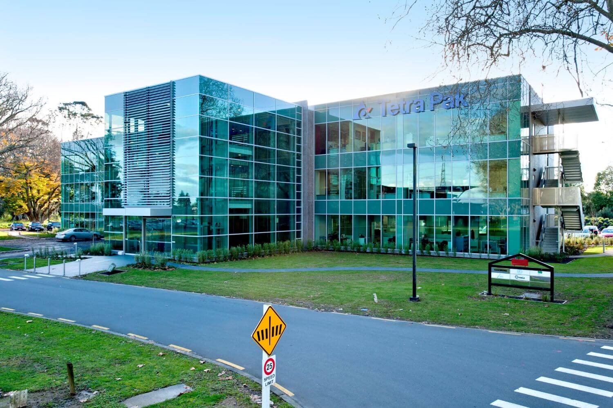
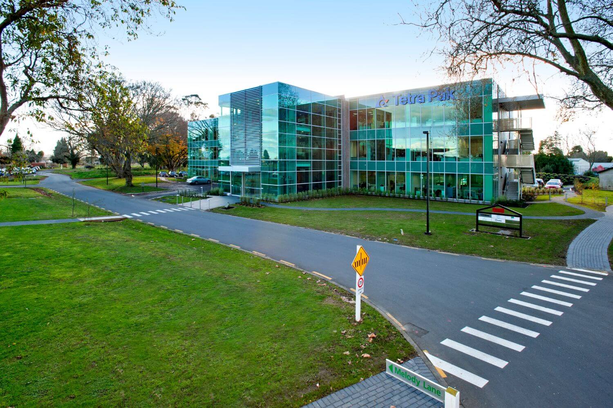
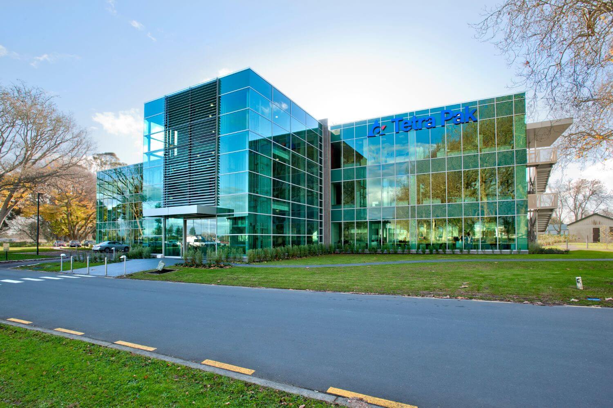
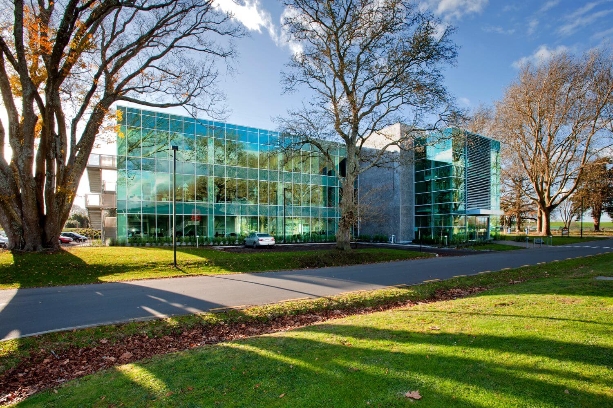
Waikato Innovation Park is a public/ private partnership that aims to enhance the Waikato region’s economic growth by fostering innovation in the agritech sector as well as other complimentary niches. It’s Australasia’s only agritech technology park and the main tenant of this new building, TetraPak, uses the building as its global centre of excellence for cheese and milk powder packaging solutions.
As it is a multi-tenanted building, the brief called for a quality design solution that allowed for a highly flexible level of services such as power, lighting and communications for future configurations and future tenants’ requirements.
The building was the second building to achieve New Zealand Green Star certification in the Waikato and possibly the first in New Zealand in a rural area outside of a major city boundary.
The precast structure was designed for maximum spans without compromising cost efficiency, construction methodology and appearance. The 8.4 metre grid and 16 metre clear span are configured on 500 square columns that support an 850 deep perimeter beam and 400mm hollow core with 65 topping.
These structural sizes enabled increased floor-to-floor heights and an unobstructed ceiling plenum for services, whilst the edge beam and perimeter column sizes still gave a lightweight feel to the facade and glazed areas.
Over 70% of construction waste was diverted from landfill, and the cut and fill was balanced on site through using excavated soil to increase the size of the bund separating the building from the adjacent railway line. This had the additional benefit of reducing the impact of nearby train noise on those inside the building.
Materials were selected based on mixed criteria of architectural and visual impact, compatibility with the surrounding context, quality, robustness and maintenance-free performance whilst being cost effective.
Exposed aggregate walls and polished concrete floors were used in the building atrium, continuing the building’s harmonious relationship with its serene exterior surrounds and helping to link the key design elements used in the core facilities building, thereby creating commonalities that can be extended throughout the park’s future development.
The material selection was an integral part of the construction methodology as well as providing for a sustainable building. The wastage of materials was minimised with recycling bins on site and building detailing recognising the efficiency of modular standards.





