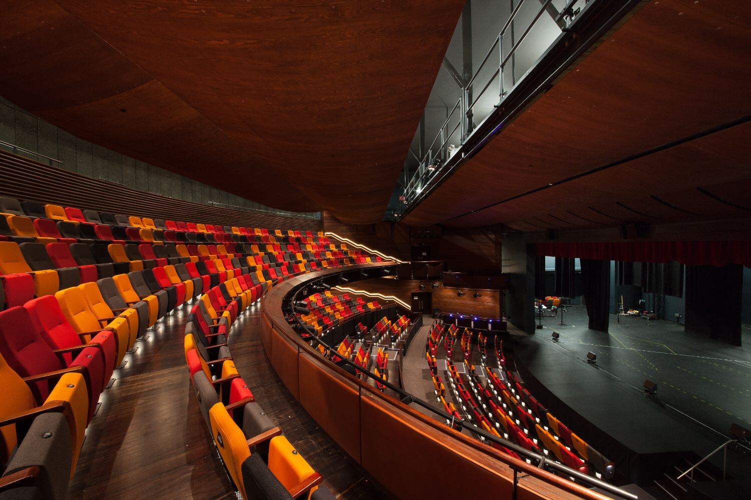
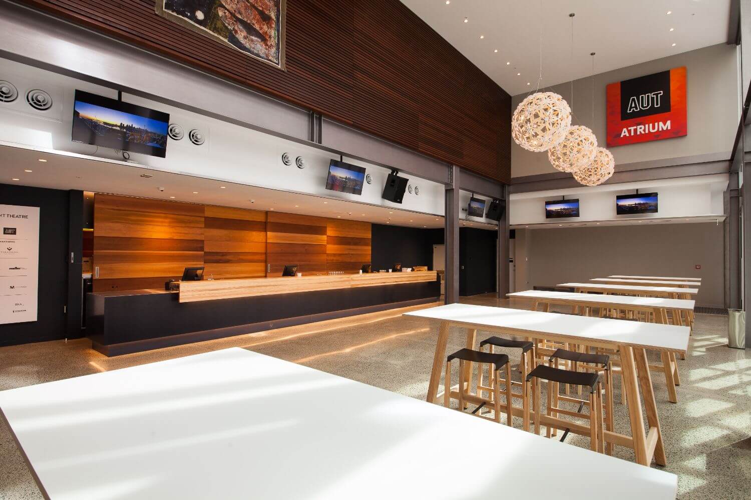
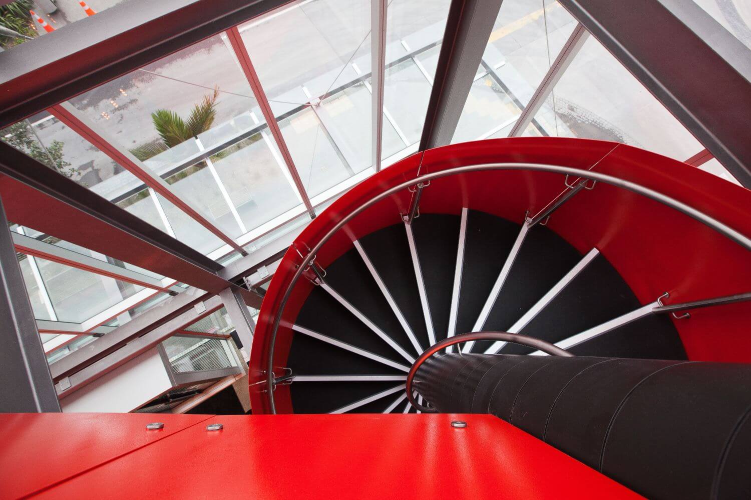
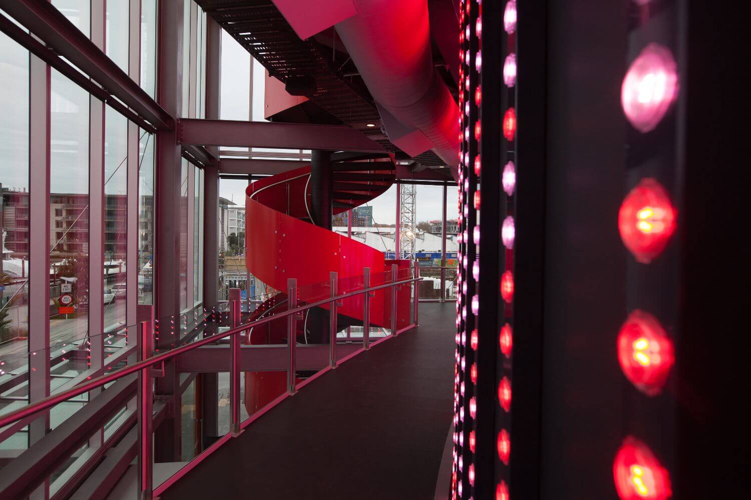
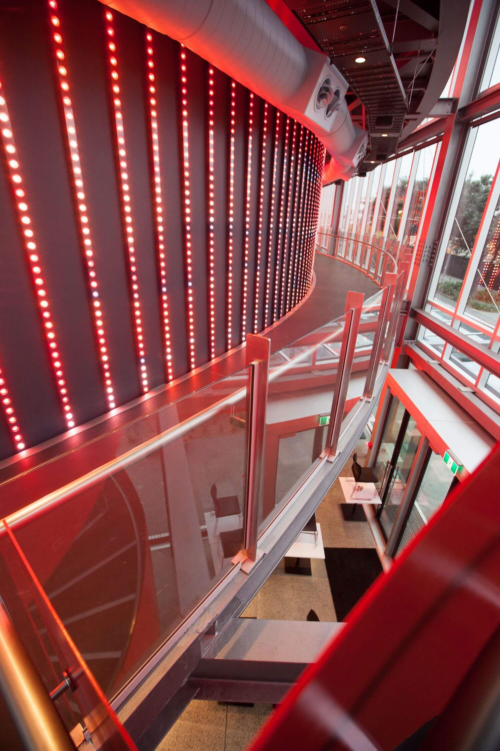
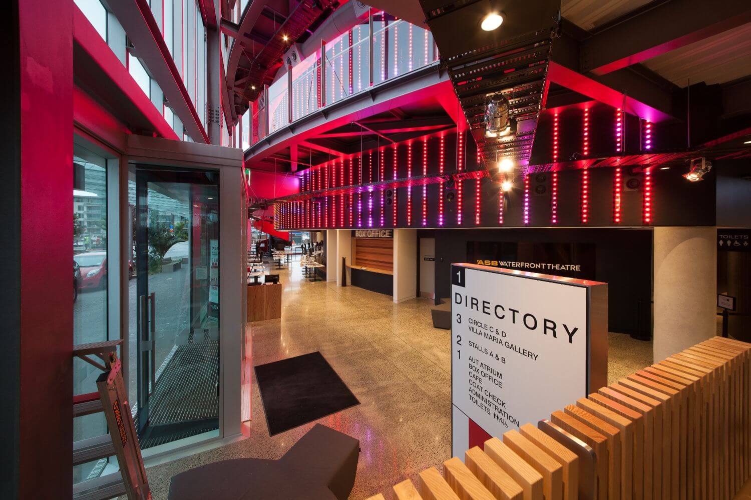
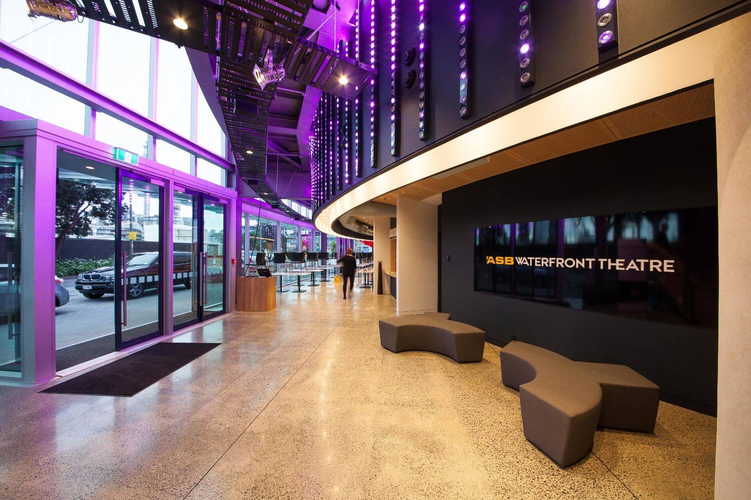
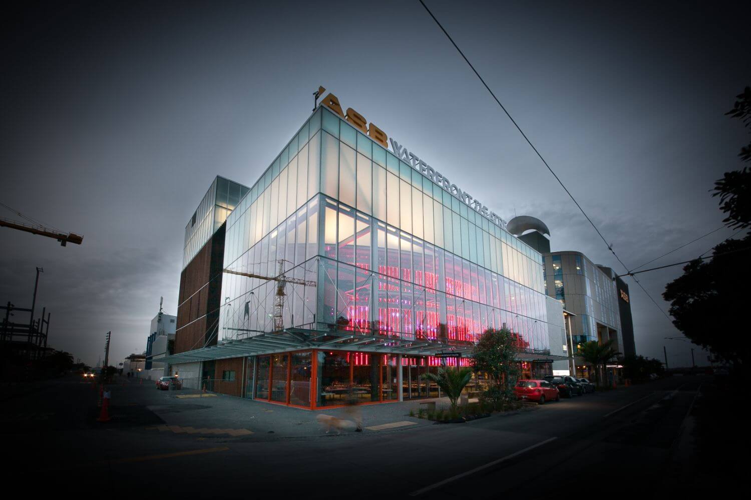
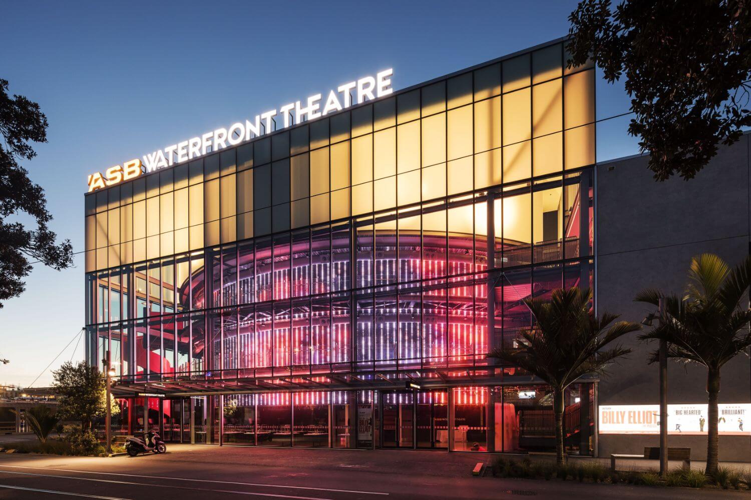
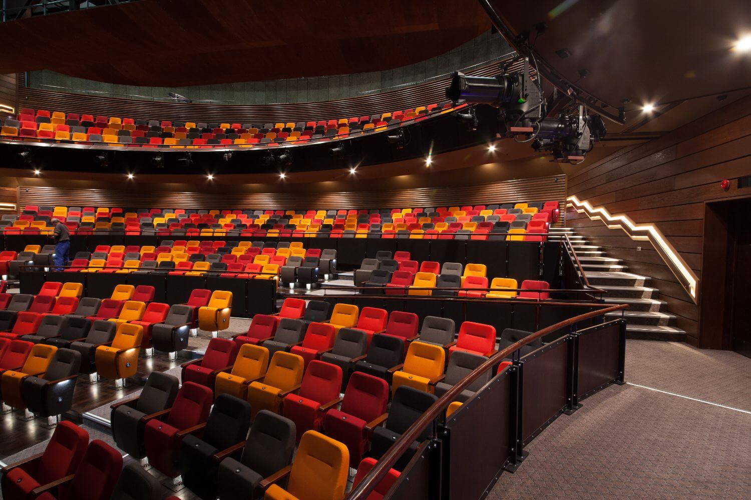
With such a confined footprint for the building and restricted access, innovation was at the forefront of every process. The column-free auditorium is supported by massive cross-beams and columns, with Grayson Engineering providing the trusses and steel bracing – all prefabricated offsite and trucked in during night-time deliveries.
The roof was prefabricated over the road on the vacant site for the Park Hyatt Hotel. Constructed in three 20 tonne sections, the roof was lifted into place during one day-time closure of Halsey Street. Such innovation has been recognised with a nomination for an NZIOB Award for Excellence.
A first for the Southern Hemisphere, the theatre is the first to achieve a 5 Green Star rating – a feature in keeping with the Wynyard Quarter’s sustainable development framework.
Hawkins worked extensively to find workable solutions within the very tight budget. For example, the ground for the site was contaminated reclaimed land, so the piles from the old Moana Pacific Fisheries building were reused which cut down the costs for the foundations.
Constructing the auditorium was a massive challenge. Structurally, it’s very difficult to build a theatre which isn’t on the ground floor, especially a hollow one. Essentially, we had to create a rigidly braced box that would provide an intensely flexible open space. A lot of temporary bolting was used – which is normal in a building of this size – but then onsite welding, rather than just bolting, was used to ensure rigidity.
Another problem was getting all the materials into the building. With the project starting to run over time, Alun and the team hit on the idea of constructing a hung ‘birdcage’ scaffold gantry around the upper levels of the auditorium which meant the materials for the various services (lighting, air-conditioning, sound and power) and ducts could be lifted in using a 10 tonne winch and installed at the same time as the theatre floor.
The ASB Waterfront Theatre includes an enormous level of detail and an extremely high finish. The overall look is ‘sophisticated industrial’ with extensive use of polished aggregate and concrete, natural timber cladding and exposed services. Architect Gordon Moller calls the auditorium his ‘cedar crucible’. Even the bathrooms are beautiful. The theatre is on the first floor, suspended within a glass box, and the ground-floor foyer opens up onto a courtyard shared with the adjacent ASB headquarters.





